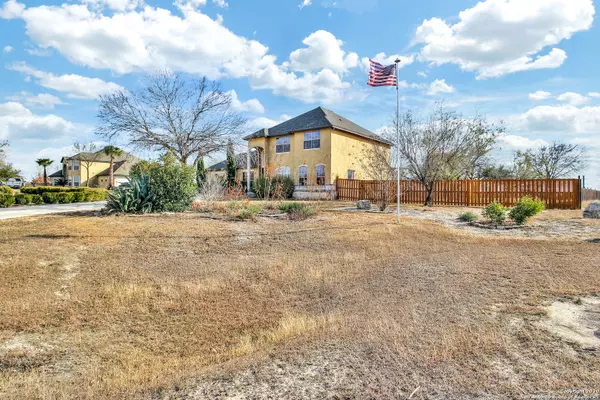12102 FABER DR San Antonio, TX 78245-3416
4 Beds
4 Baths
3,450 SqFt
UPDATED:
01/15/2025 04:26 PM
Key Details
Property Type Single Family Home, Other Rentals
Sub Type Residential Rental
Listing Status Active
Purchase Type For Rent
Square Footage 3,450 sqft
Subdivision Mountain Laurel Ranch
MLS Listing ID 1834847
Style Two Story
Bedrooms 4
Full Baths 4
Year Built 2007
Lot Size 1.039 Acres
Property Description
Location
State TX
County Bexar
Area 0101
Rooms
Master Bathroom Main Level 14X12 Tub/Shower Separate, Double Vanity, Garden Tub
Master Bedroom Main Level 18X15 DownStairs, Walk-In Closet, Ceiling Fan, Full Bath
Bedroom 2 2nd Level 15X11
Bedroom 3 2nd Level 13X11
Bedroom 4 2nd Level 12X12
Living Room Main Level 19X17
Dining Room Main Level 13X12
Kitchen Main Level 15X12
Family Room Main Level 18X13
Interior
Heating Central
Cooling Two Central
Flooring Carpeting, Ceramic Tile, Wood
Fireplaces Type One, Family Room
Inclusions Ceiling Fans, Chandelier, Washer Connection, Dryer Connection, Cook Top, Built-In Oven, Gas Cooking, Disposal, Dishwasher, Water Softener (owned), Electric Water Heater, Garage Door Opener, 2nd Floor Utility Room, Double Ovens, Custom Cabinets, 2+ Water Heater Units, Private Garbage Service
Exterior
Exterior Feature 4 Sides Masonry, Stone/Rock, Stucco
Parking Features Two Car Garage
Fence Patio Slab, Covered Patio, Deck/Balcony, Privacy Fence, Double Pane Windows, Storage Building/Shed, Mature Trees
Pool In Ground Pool
Roof Type Composition
Building
Lot Description Corner, County View, Over 1 - 2 Acres
Foundation Slab
Sewer Septic
Water Water System
Schools
Elementary Schools Ladera
Middle Schools Loma Alta
High Schools Medina
School District Medina Valley I.S.D.
Others
Pets Allowed Yes
Miscellaneous Broker-Manager





