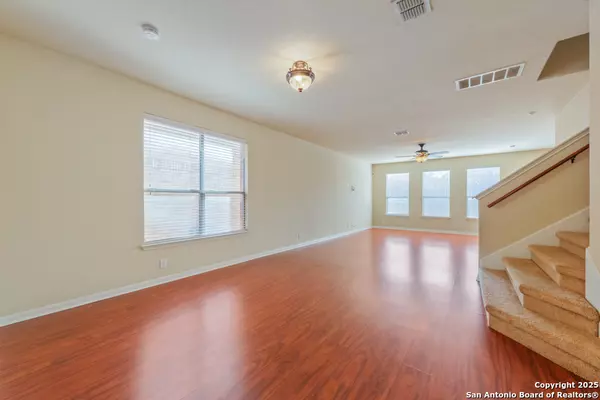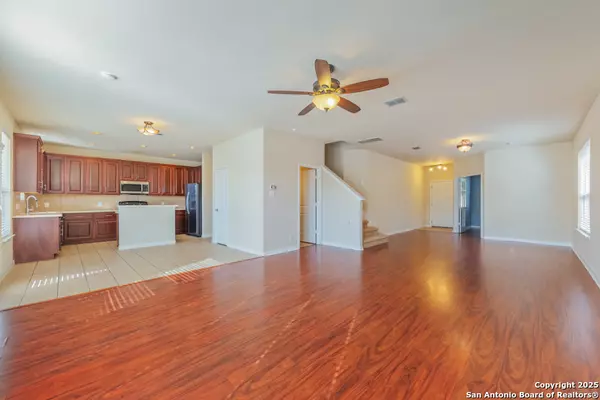13910 BELLA DONNA San Antonio, TX 78253-7009
3 Beds
3 Baths
2,723 SqFt
UPDATED:
01/15/2025 09:22 PM
Key Details
Property Type Single Family Home, Other Rentals
Sub Type Residential Rental
Listing Status Active
Purchase Type For Rent
Square Footage 2,723 sqft
Subdivision Bella Vista
MLS Listing ID 1834933
Style Two Story,Traditional
Bedrooms 3
Full Baths 2
Half Baths 1
Year Built 2007
Lot Size 5,401 Sqft
Property Description
Location
State TX
County Bexar
Area 0104
Rooms
Master Bathroom 2nd Level 9X8 Not Applicable/None
Master Bedroom 2nd Level 24X15 Upstairs
Bedroom 2 2nd Level 11X10
Bedroom 3 2nd Level 15X10
Living Room Main Level 18X15
Kitchen Main Level 14X7
Study/Office Room Main Level 11X9
Interior
Heating Central
Cooling One Central
Flooring Carpeting, Ceramic Tile, Laminate
Fireplaces Type Not Applicable
Inclusions Ceiling Fans, Washer Connection, Dryer Connection, Microwave Oven, Stove/Range, Refrigerator, Dishwasher
Exterior
Exterior Feature Brick, Stone/Rock, Cement Fiber
Parking Features Two Car Garage
Fence Privacy Fence
Pool None
Roof Type Composition
Building
Foundation Slab
Sewer Sewer System
Water Water System
Schools
Elementary Schools Ralph Langley
Middle Schools Bernal
High Schools William Brennan
School District Northside
Others
Pets Allowed Negotiable
Miscellaneous Owner-Manager





