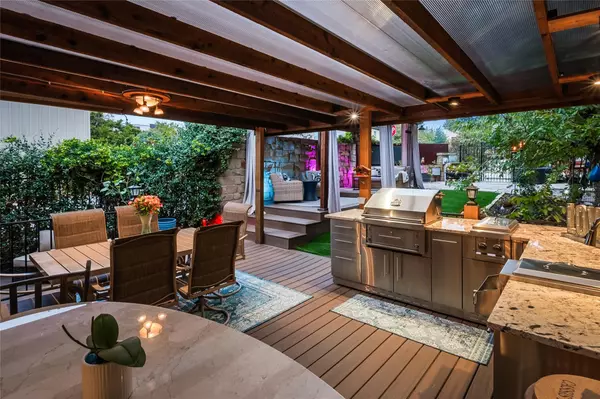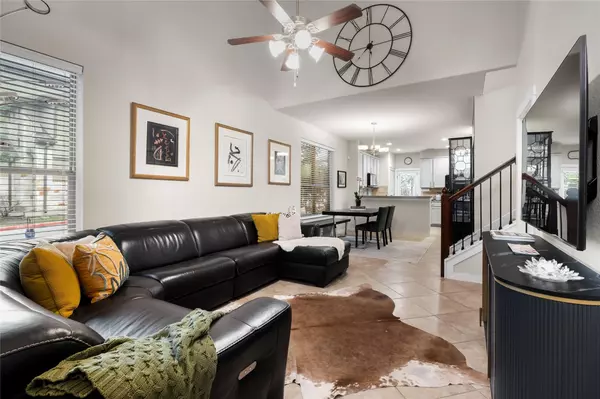2001 Faro DR #45 Austin, TX 78741
3 Beds
3 Baths
1,488 SqFt
UPDATED:
01/19/2025 10:05 PM
Key Details
Property Type Condo
Sub Type Condominium
Listing Status Active
Purchase Type For Sale
Square Footage 1,488 sqft
Price per Sqft $335
Subdivision Riverside Villas Amd
MLS Listing ID 3194760
Style 1st Floor Entry,Low Rise (1-3 Stories),No Adjoining Neighbor
Bedrooms 3
Full Baths 2
Half Baths 1
HOA Fees $175/mo
Originating Board actris
Year Built 2012
Annual Tax Amount $13,112
Tax Year 2024
Lot Size 6,542 Sqft
Property Description
Location
State TX
County Travis
Rooms
Main Level Bedrooms 1
Interior
Interior Features Breakfast Bar, High Ceilings, Granite Counters, Open Floorplan, Pantry, Primary Bedroom on Main, Recessed Lighting, Walk-In Closet(s), Washer Hookup
Heating Central
Cooling Central Air
Flooring Carpet, Tile
Fireplace Y
Appliance Cooktop, Dishwasher, Disposal, Oven, Range, Washer/Dryer
Exterior
Exterior Feature Gas Grill, Gutters Partial, No Exterior Steps, Outdoor Grill, Private Entrance, Private Yard
Garage Spaces 1.0
Fence Back Yard, Stone, Wood, Wrought Iron
Pool None
Community Features Cluster Mailbox, Common Grounds, Gated
Utilities Available Electricity Connected, Natural Gas Connected, Sewer Connected, Water Connected
Waterfront Description None
View Garden
Roof Type Shingle
Accessibility None
Porch Covered, Porch, Rear Porch
Total Parking Spaces 2
Private Pool No
Building
Lot Description Back Yard, Corner Lot, Front Yard, Private, Sprinkler - Automatic, Sprinkler - In-ground
Faces Northwest
Foundation Slab
Sewer Public Sewer
Water Public
Level or Stories Two
Structure Type Brick Veneer,Stucco
New Construction No
Schools
Elementary Schools Baty
Middle Schools Ojeda
High Schools Del Valle
School District Del Valle Isd
Others
HOA Fee Include Maintenance Grounds,Parking
Restrictions Deed Restrictions
Ownership Common
Acceptable Financing Cash, Conventional, FHA, VA Loan
Tax Rate 2.812
Listing Terms Cash, Conventional, FHA, VA Loan
Special Listing Condition Standard





