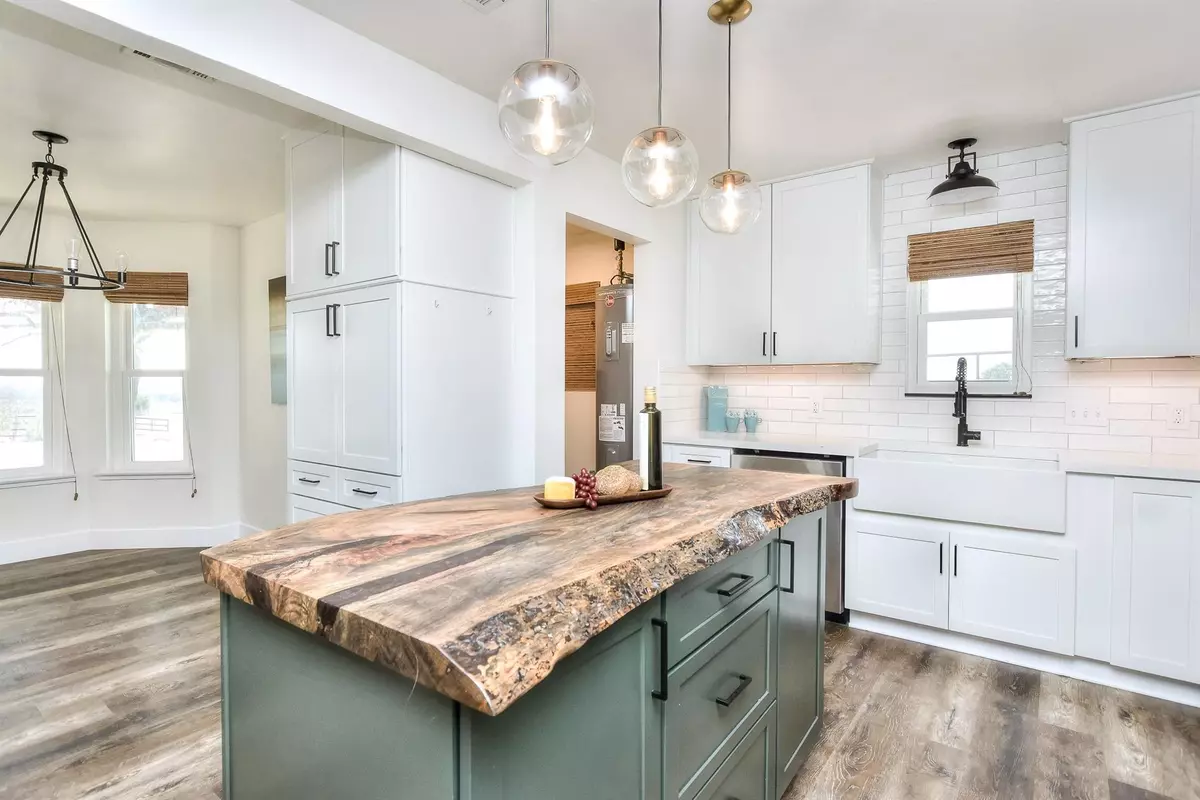101 Steeplechase LN Jarrell, TX 76537
5 Beds
2 Baths
1,738 SqFt
UPDATED:
01/17/2025 10:03 AM
Key Details
Property Type Single Family Home
Sub Type Single Family Residence
Listing Status Active
Purchase Type For Sale
Square Footage 1,738 sqft
Price per Sqft $244
Subdivision Foxwood
MLS Listing ID 1697894
Bedrooms 5
Full Baths 2
Originating Board actris
Year Built 1985
Annual Tax Amount $5,662
Tax Year 2024
Lot Size 0.520 Acres
Property Description
Location
State TX
County Williamson
Rooms
Main Level Bedrooms 5
Interior
Interior Features Ceiling Fan(s), Beamed Ceilings, High Ceilings, Kitchen Island, No Interior Steps, Open Floorplan, Primary Bedroom on Main, Walk-In Closet(s)
Heating Central
Cooling Ceiling Fan(s)
Flooring Vinyl
Fireplace Y
Appliance Dishwasher, Free-Standing Refrigerator
Exterior
Exterior Feature Garden, Gutters Full, No Exterior Steps
Fence Back Yard, Privacy, Wire
Pool Above Ground, Pool Cover
Community Features None
Utilities Available Cable Available, Electricity Connected, Water Connected
Waterfront Description None
View None
Roof Type Composition
Accessibility None
Porch Front Porch, Patio
Total Parking Spaces 4
Private Pool Yes
Building
Lot Description Back Yard, Corner Lot, Few Trees, Front Yard, Level, Native Plants, Trees-Medium (20 Ft - 40 Ft)
Faces Southeast
Foundation Slab
Sewer Septic Tank
Water Public
Level or Stories One
Structure Type Brick,HardiPlank Type,Stone
New Construction No
Schools
Elementary Schools Double Creek
Middle Schools Jarrell
High Schools Jarrell
School District Jarrell Isd
Others
Restrictions Deed Restrictions
Ownership Fee-Simple
Acceptable Financing Cash, Conventional, FHA, VA Loan
Tax Rate 1.646
Listing Terms Cash, Conventional, FHA, VA Loan
Special Listing Condition Standard





