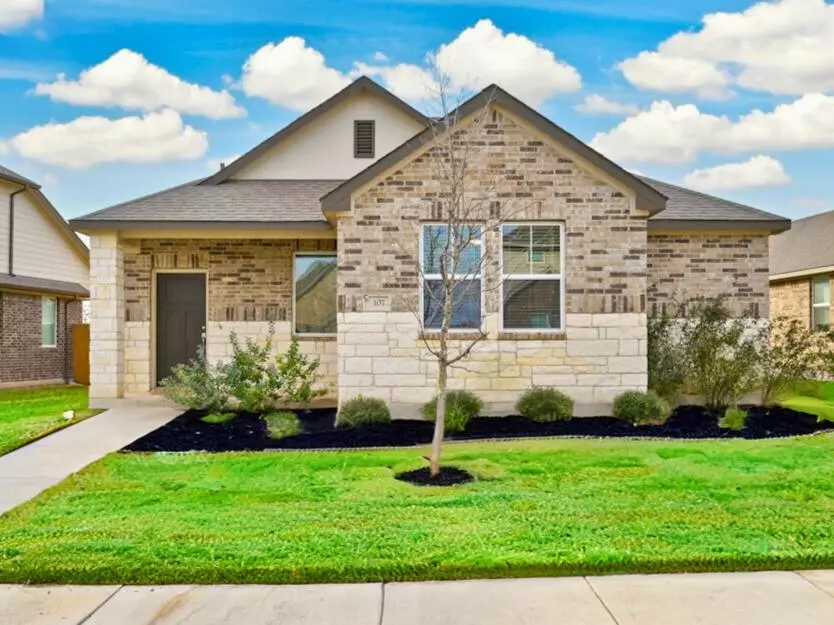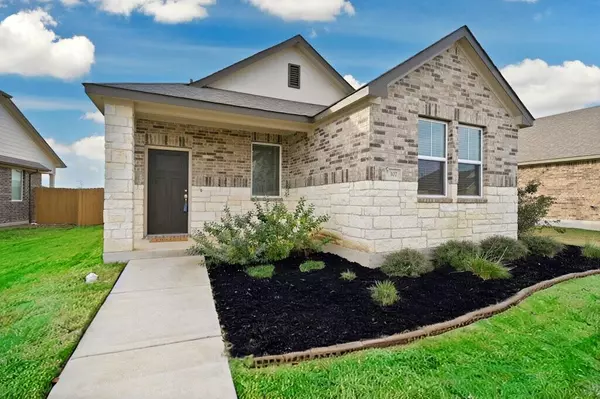107 Dedina DR Georgetown, TX 78626
3 Beds
2 Baths
1,352 SqFt
UPDATED:
01/19/2025 02:51 PM
Key Details
Property Type Single Family Home
Sub Type Single Family Residence
Listing Status Active
Purchase Type For Sale
Square Footage 1,352 sqft
Price per Sqft $251
Subdivision Saddlecreek Ph 8
MLS Listing ID 8320987
Bedrooms 3
Full Baths 2
HOA Fees $71/mo
Originating Board actris
Year Built 2021
Annual Tax Amount $7,816
Tax Year 2024
Lot Size 7,078 Sqft
Property Description
The backyard has no neighbors behind, providing a quiet and private outdoor space that just the right size for pets and play. Saddle Creek residents enjoy access to a wide range of community amenities, including a swimming pool, splash pad, playground, hike and bike trails, and a community center with indoor and outdoor gathering spaces. Additional perks include a disc golf course, BBQ areas, and sun decks, all designed to enhance the neighborhood experience.
Located near major highways, this home offers an easy commute to Austin while being just 15 minutes from the charming Georgetown Square, known for its local dining, boutique shopping, and year-round events. Outdoor enthusiasts will love the proximity to Berry Springs Park and San Gabriel Park for picnics, walking trails, and recreational activities.
This home is move-in ready and designed for low-maintenance living, making it an excellent choice for buyers seeking a modern, comfortable home in a vibrant, well-planned community at an affordable price point.
Location
State TX
County Williamson
Rooms
Main Level Bedrooms 3
Interior
Interior Features Breakfast Bar, Ceiling Fan(s), Granite Counters, Double Vanity, Electric Dryer Hookup, Kitchen Island, Pantry, Primary Bedroom on Main, Recessed Lighting, Walk-In Closet(s), Washer Hookup
Heating Central, Natural Gas
Cooling Ceiling Fan(s), Central Air, Electric
Flooring Vinyl, See Remarks
Fireplace Y
Appliance Dishwasher, Disposal, Gas Cooktop, Microwave, Free-Standing Gas Range, Stainless Steel Appliance(s), Electric Water Heater, Water Softener Owned
Exterior
Exterior Feature Private Yard
Garage Spaces 2.0
Fence Back Yard, Privacy, Wood
Pool None
Community Features Clubhouse, Common Grounds, Curbs, Picnic Area, Playground, Pool, Sidewalks, Street Lights, Trail(s), See Remarks
Utilities Available Electricity Connected, Natural Gas Connected, Sewer Connected, Water Connected
Waterfront Description None
View Neighborhood
Roof Type Composition
Accessibility None
Porch Covered, Patio
Total Parking Spaces 2
Private Pool No
Building
Lot Description Back Yard, Curbs, Front Yard, Interior Lot, Level, Sprinkler - Automatic, Sprinkler - In Rear, Sprinkler - In Front, Trees-Small (Under 20 Ft)
Faces North
Foundation Slab
Sewer MUD
Water MUD
Level or Stories One
Structure Type HardiPlank Type,Masonry – Partial
New Construction No
Schools
Elementary Schools James E Mitchell
Middle Schools Wagner
High Schools East View
School District Georgetown Isd
Others
HOA Fee Include Common Area Maintenance
Restrictions City Restrictions,Deed Restrictions
Ownership Fee-Simple
Acceptable Financing Cash, Conventional, FHA, VA Loan
Tax Rate 2.2786
Listing Terms Cash, Conventional, FHA, VA Loan
Special Listing Condition Standard





