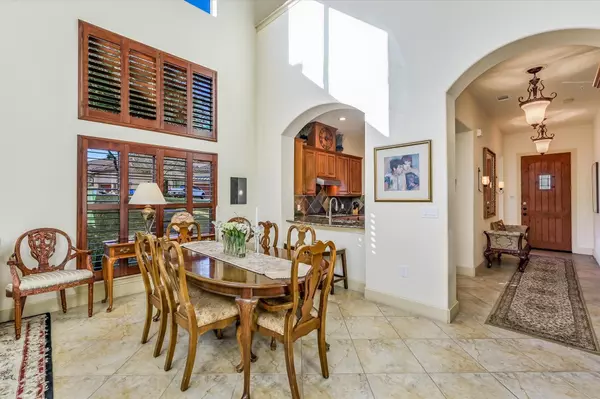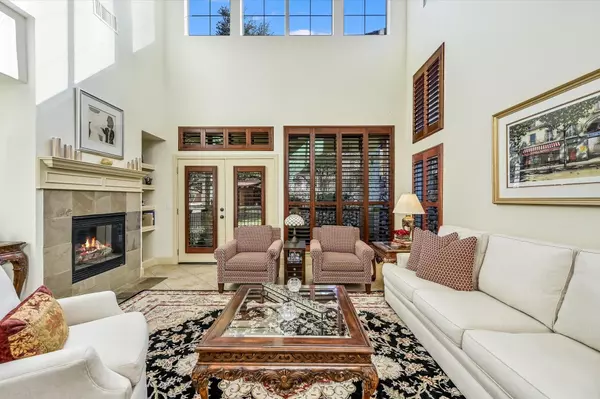7800 SOUTHWEST PKWY #812 Austin, TX 78735
3 Beds
3 Baths
2,451 SqFt
UPDATED:
01/19/2025 10:02 AM
Key Details
Property Type Condo
Sub Type Condominium
Listing Status Active
Purchase Type For Sale
Square Footage 2,451 sqft
Price per Sqft $305
Subdivision Escondera Condo Amd
MLS Listing ID 8670605
Style 1st Floor Entry
Bedrooms 3
Full Baths 2
Half Baths 1
HOA Fees $776/mo
Originating Board actris
Year Built 2005
Annual Tax Amount $10,755
Tax Year 2024
Lot Size 0.405 Acres
Property Description
The primary bedroom is a true retreat with a picturesque bay window that frames serene views. Indulge in the spa-like dual bath with a separate shower, soaking tub, and luxurious finishes. Ample closet space ensures all your storage needs are met. Upstairs, a living room loft welcomes you with natural wood elements, offering a flexible space for a home office, secondary living area, or creative haven. The additional well-appointed bedrooms and spacious closets further enhance the home's functionality. Outside, the timeless charm of the clay-tiled roof is complemented by inviting front and back porches, perfect for savoring morning coffee or unwinding in the evening. This home has been pre-inspected and is ready for move-in, providing peace of mind and a seamless transition. The two-car garage adds convenience, and the sparkling community pool offers a refreshing escape while fostering neighborly connections. With effortless access to downtown Austin, upscale shopping at Lantana Place, and the exclusive Barton Creek Country Club, this residence delivers the perfect balance of tranquility and accessibility. Don't miss this rare opportunity to experience the pinnacle of Escondera living—schedule your showing today!
Location
State TX
County Travis
Rooms
Main Level Bedrooms 1
Interior
Interior Features High Ceilings, Granite Counters, Multiple Dining Areas, Multiple Living Areas, Primary Bedroom on Main, Soaking Tub, Walk-In Closet(s)
Heating Central, Fireplace(s), Natural Gas
Cooling Ceiling Fan(s), Central Air, Electric
Flooring Tile, Wood
Fireplaces Number 1
Fireplaces Type Living Room
Fireplace Y
Appliance Built-In Electric Oven, Dishwasher, Disposal, Gas Cooktop, Microwave, Stainless Steel Appliance(s), Vented Exhaust Fan, Water Heater
Exterior
Exterior Feature Gutters Partial
Garage Spaces 2.0
Fence None
Pool None
Community Features Cluster Mailbox, Pool
Utilities Available Electricity Connected, Natural Gas Connected, Sewer Connected, Underground Utilities, Water Connected
Waterfront Description None
View None
Roof Type Tile
Accessibility None
Porch Covered, Front Porch, Rear Porch
Total Parking Spaces 2
Private Pool No
Building
Lot Description Interior Lot, Landscaped
Faces West
Foundation Slab
Sewer Public Sewer
Water Public
Level or Stories Two
Structure Type Stone,Stucco
New Construction No
Schools
Elementary Schools Oak Hill
Middle Schools O Henry
High Schools Austin
School District Austin Isd
Others
HOA Fee Include Common Area Maintenance,Maintenance Grounds,Parking,See Remarks
Restrictions Deed Restrictions
Ownership Fee-Simple
Acceptable Financing Cash, Conventional
Tax Rate 1.9818
Listing Terms Cash, Conventional
Special Listing Condition Standard





