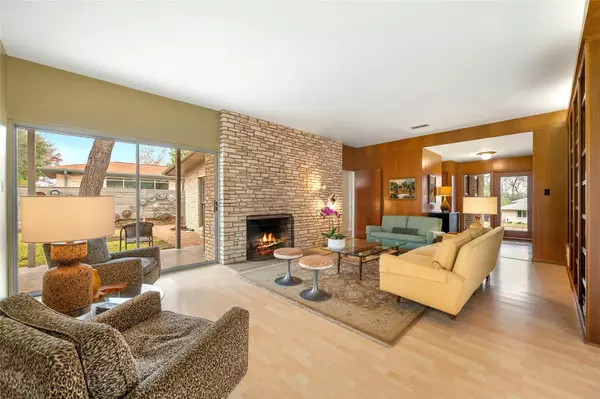1813 Vance CIR Austin, TX 78701
4 Beds
2 Baths
1,950 SqFt
OPEN HOUSE
Sun Feb 02, 1:00pm - 3:00pm
Sat Feb 08, 4:00pm - 6:00pm
UPDATED:
02/01/2025 09:02 PM
Key Details
Property Type Single Family Home
Sub Type Single Family Residence
Listing Status Active
Purchase Type For Sale
Square Footage 1,950 sqft
Price per Sqft $666
Subdivision Vance Park
MLS Listing ID 1414631
Style 1st Floor Entry,Entry Steps
Bedrooms 4
Full Baths 2
Originating Board actris
Year Built 1954
Tax Year 2024
Lot Size 0.257 Acres
Property Description
Location
State TX
County Travis
Rooms
Main Level Bedrooms 4
Interior
Interior Features Ceiling Fan(s), Quartz Counters, Entrance Foyer, High Speed Internet, Primary Bedroom on Main, See Remarks
Heating Central
Cooling Central Air
Flooring Cork, Laminate
Fireplaces Number 1
Fireplaces Type Living Room
Fireplace Y
Appliance Built-In Gas Range, Dishwasher, Disposal, Gas Cooktop
Exterior
Exterior Feature Private Entrance
Fence Back Yard
Pool None
Community Features Sidewalks
Utilities Available High Speed Internet
Waterfront Description None
View City
Roof Type Composition
Accessibility None
Porch Front Porch, Rear Porch
Total Parking Spaces 4
Private Pool No
Building
Lot Description Back Yard, Corner Lot, Many Trees, Trees-Moderate
Faces Northwest
Foundation Slab
Sewer Public Sewer
Water Public
Level or Stories One
Structure Type Glass,Stone
New Construction No
Schools
Elementary Schools Bryker Woods
Middle Schools O Henry
High Schools Austin
School District Austin Isd
Others
Restrictions None
Ownership Fee-Simple
Acceptable Financing Cash, Conventional, 1031 Exchange, FHA, Texas Vet, VA Loan, Zero Down
Tax Rate 1.8092
Listing Terms Cash, Conventional, 1031 Exchange, FHA, Texas Vet, VA Loan, Zero Down
Special Listing Condition Standard





