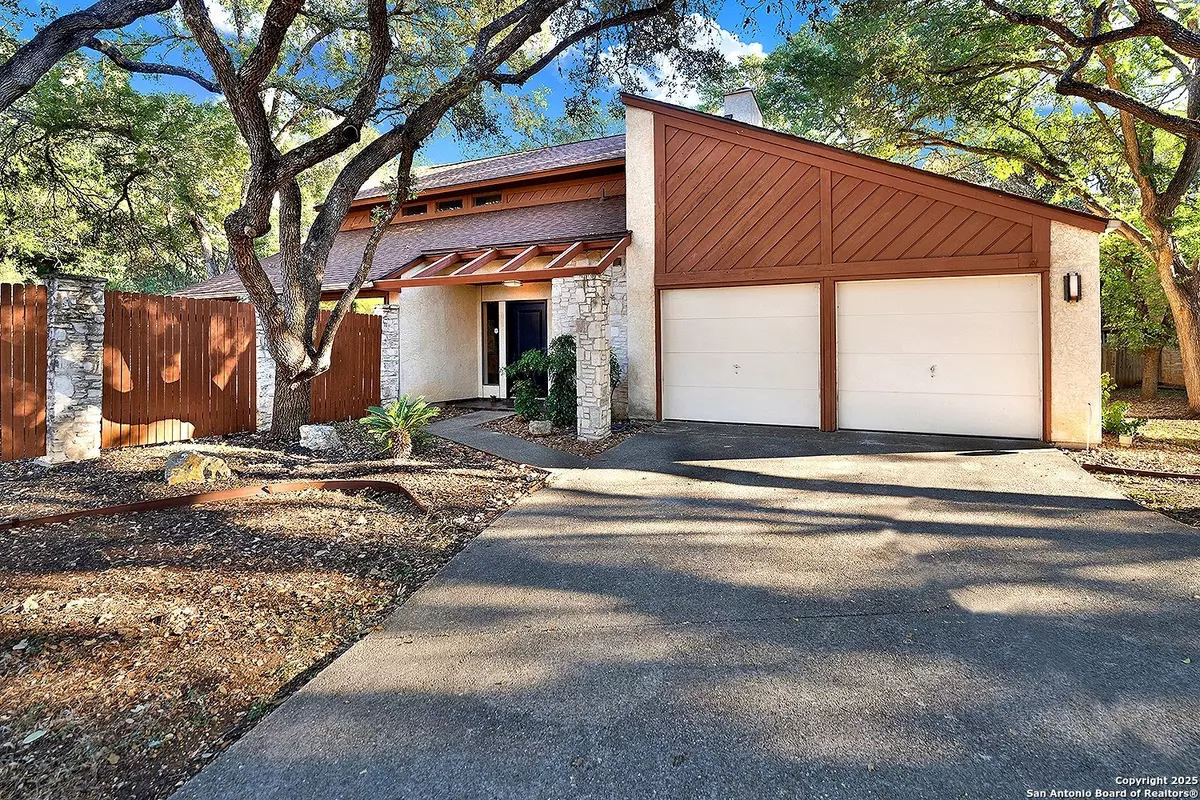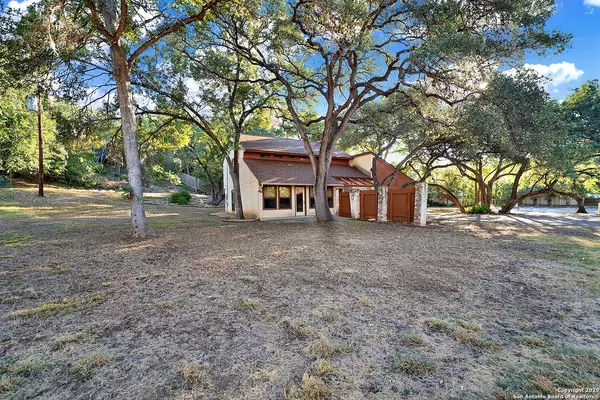13319 KILTEY San Antonio, TX 78248-1208
3 Beds
3 Baths
2,020 SqFt
UPDATED:
02/21/2025 12:37 AM
Key Details
Property Type Single Family Home
Sub Type Single Residential
Listing Status Back on Market
Purchase Type For Sale
Square Footage 2,020 sqft
Price per Sqft $196
Subdivision Churchill Forest
MLS Listing ID 1840468
Style Two Story
Bedrooms 3
Full Baths 2
Half Baths 1
Construction Status Pre-Owned
HOA Fees $200/ann
Year Built 1978
Annual Tax Amount $9,542
Tax Year 2024
Lot Size 0.433 Acres
Property Sub-Type Single Residential
Property Description
Location
State TX
County Bexar
Area 0600
Rooms
Master Bathroom 2nd Level 10X9 Tub/Shower Combo, Double Vanity
Master Bedroom 2nd Level 12X14 Upstairs, Walk-In Closet, Ceiling Fan, Full Bath
Bedroom 2 2nd Level 11X12
Bedroom 3 2nd Level 12X13
Living Room Main Level 12X13
Dining Room Main Level 10X12
Kitchen Main Level 14X15
Family Room Main Level 11X13
Interior
Heating Central
Cooling One Central
Flooring Carpeting, Ceramic Tile
Inclusions Ceiling Fans, Washer Connection, Dryer Connection, Microwave Oven, Stove/Range, Disposal, Dishwasher, Electric Water Heater
Heat Source Natural Gas
Exterior
Parking Features Two Car Garage
Pool None
Amenities Available Pool, Tennis, Jogging Trails, Basketball Court
Roof Type Composition
Private Pool N
Building
Lot Description Cul-de-Sac/Dead End
Foundation Slab
Sewer Sewer System
Water Water System
Construction Status Pre-Owned
Schools
Elementary Schools Huebner
Middle Schools Eisenhower
High Schools Churchill
School District North East I.S.D
Others
Acceptable Financing Conventional, FHA, VA, Cash
Listing Terms Conventional, FHA, VA, Cash





