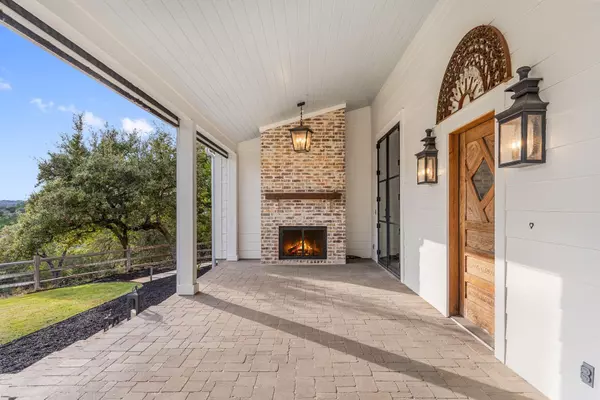Address not disclosed
4 Beds
6 Baths
6,481 SqFt
UPDATED:
02/22/2025 01:08 AM
Key Details
Property Type Single Family Home
Sub Type Single Family Residence
Listing Status Active
Purchase Type For Sale
Square Footage 6,481 sqft
Price per Sqft $594
Subdivision Lewis P Dyches 171 & The T J C
MLS Listing ID 8172708
Bedrooms 4
Full Baths 5
Half Baths 1
HOA Fees $1,909/ann
HOA Y/N Yes
Originating Board actris
Year Built 2019
Annual Tax Amount $14,340
Tax Year 2024
Lot Size 18.950 Acres
Acres 18.95
Property Sub-Type Single Family Residence
Property Description
Perched atop a hill within an exclusive gated enclave of just 16 estate homes, this extraordinary property offers unparalleled privacy and sweeping panoramic views of the San Gabriel River Valley. Designed for those seeking both luxury and tranquility, this estate effortlessly blends rural charm with modern sophistication.
Key Features at a Glance:
Private and Secure: Dual gates provide privacy—one at the community entrance and another at the fully fenced 1-acre homestead with an electric gate.
Farm/Ranch Exemption: Qualifies for a farm/ranch exemption via a developer lease for cattle grazing, offering financial advantages.
Custom-Built Luxury: Meticulously designed and built by renowned builder Jeff Watson, this home embodies timeless elegance with relaxed farmhouse charm, ready for immediate occupancy.
Off-Grid Confidence and Sustainability:
Private water well for independent water supply
Energy-efficient tankless water heaters
A generator for dependable, self-sufficient living
Sophisticated Living and Entertaining:
Every detail of this home has been thoughtfully curated to elevate both comfort and functionality.
Entertainer's Dream: Includes a spacious butler's pantry, multiple appliances, and a built-in surround sound system for seamless gatherings.
Ultimate Comfort: Revel in expansive views from every room, enjoy two luxurious primary suites, and relax in resort-like amenities including a serene swimming pool and a greenhouse.
Impeccable Craftsmanship: The property features a paver driveway, elegant finishes, and versatile outbuildings to complement the estate's charm.
Tours and Additional Information:
This unique opportunity combines luxury living with self-sufficiency and the serenity of rural charm. Schedule your private tour today to experience the timeless beauty of this one-of-a-kind estate firsthand.
Location
County Williamson
Rooms
Main Level Bedrooms 1
Interior
Interior Features Two Primary Baths, Two Primary Suties, Breakfast Bar, Built-in Features, Ceiling Fan(s), High Ceilings, Quartz Counters, Double Vanity, Electric Dryer Hookup, Entrance Foyer, French Doors, High Speed Internet, Kitchen Island, Multiple Living Areas, Pantry, Primary Bedroom on Main, Storage, Two Primary Closets, Walk-In Closet(s), Washer Hookup, Wired for Data
Heating Central, Propane
Cooling Central Air, Electric, Multi Units, Zoned
Flooring No Carpet, Tile, Wood
Fireplaces Number 5
Fireplaces Type Bedroom, Double Sided, Family Room, Library, Outside, Propane, Wood Burning
Fireplace No
Appliance Built-In Electric Oven, Built-In Refrigerator, Cooktop, Dishwasher, Disposal, ENERGY STAR Qualified Appliances, ENERGY STAR Qualified Dishwasher, ENERGY STAR Qualified Freezer, ENERGY STAR Qualified Refrigerator, ENERGY STAR Qualified Water Heater, Exhaust Fan, Induction Cooktop, Microwave, Electric Oven, Double Oven, Refrigerator, Self Cleaning Oven, Stainless Steel Appliance(s), Vented Exhaust Fan, Water Heater, Tankless Water Heater, Water Softener, Water Softener Owned, Wine Refrigerator
Exterior
Exterior Feature Balcony, Barbecue, Exterior Steps, Garden, Gas Grill, Gutters Full, Lighting, Outdoor Grill, Private Entrance, Private Yard, Restricted Access
Fence Wire, Wood
Pool Gunite, In Ground, Outdoor Pool
Community Features Gated, Underground Utilities
Utilities Available Electricity Connected, High Speed Internet, Natural Gas Not Available, Propane
Waterfront Description None
View Panoramic, Park/Greenbelt, Pond, River, Trees/Woods
Roof Type Metal
Porch Covered, Front Porch, Rear Porch, Screened
Private Pool Yes
Building
Lot Description Agricultural, Landscaped, Native Plants, Private Maintained Road, Road Maintenance Agreement, Rolling Slope, Sloped Down, Sprinkler - Automatic, Sprinkler - In Front, Trees-Heavy, Trees-Large (Over 40 Ft), Views
Faces South
Foundation Slab
Sewer Septic Tank
Water Well
Level or Stories Two
Structure Type HardiPlank Type
New Construction No
Schools
Elementary Schools Jo Ann Ford
Middle Schools Douglas Benold
High Schools Georgetown
School District Georgetown Isd
Others
HOA Fee Include Common Area Maintenance
Special Listing Condition Standard
Virtual Tour https://live.kuperrealty.com/601campspringslane





