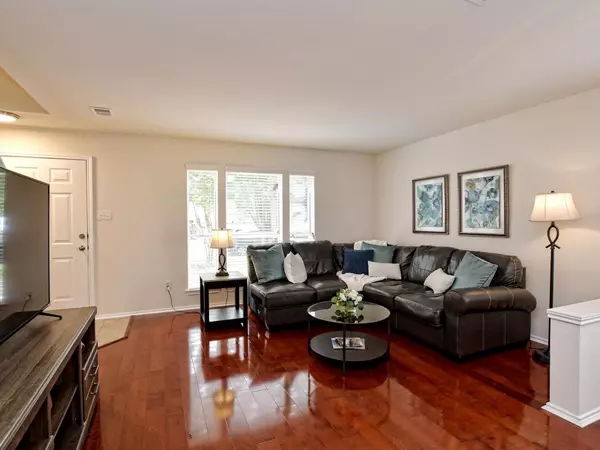12316 Uttimer LN Austin, TX 78753
4 Beds
3 Baths
2,348 SqFt
UPDATED:
02/20/2025 10:03 AM
Key Details
Property Type Single Family Home
Sub Type Single Family Residence
Listing Status Active
Purchase Type For Sale
Square Footage 2,348 sqft
Price per Sqft $191
Subdivision Copperfield Sec 03-A
MLS Listing ID 9612946
Style 1st Floor Entry
Bedrooms 4
Full Baths 2
Half Baths 1
Originating Board actris
Year Built 1994
Tax Year 2024
Lot Size 6,751 Sqft
Property Sub-Type Single Family Residence
Property Description
This two-story home spans 2,348 SqFt (per TCAD), providing plenty of space for comfortable living. With four bedrooms and two-and-a-half bathrooms, all bedrooms are conveniently located upstairs. The primary suite is a peaceful retreat, featuring wood laminate flooring, an updated en-suite bath with a soaking tub, a standalone shower, new tile, and a stylish vanity. The home's two living and two dining areas make it perfect for entertaining, while abundant natural light creates a bright and inviting atmosphere.
The updated kitchen is a chef's delight, boasting quartz countertops, modern cabinetry, a breakfast bar, and a separate breakfast area. A new Pella patio door (2024) opens to a covered patio, where you can enjoy the beautifully landscaped backyard oasis. Inside, hardwood and marble tile flooring grace the main level, while new carpet (2024) adds comfort to the upstairs bedrooms. The indoor utility room is conveniently located on the second floor and includes a washer and dryer.
Recent updates in 2024 include fresh interior and exterior paint, a fully updated primary bath, a new patio door, and updated kitchen cabinetry. The kitchen also features a brand-new white range, dishwasher, and vent hood. With no HOA and zoning that allows for a recovery type home, this property offers flexibility for a variety of living needs. Don't miss this beautifully updated home in a prime location—a perfect blend of space, convenience, and privacy!
Location
State TX
County Travis
Interior
Interior Features Breakfast Bar, Ceiling Fan(s), Quartz Counters, Double Vanity, Gas Dryer Hookup, Eat-in Kitchen, Entrance Foyer, High Speed Internet, Interior Steps, Multiple Dining Areas, Multiple Living Areas, Open Floorplan, Pantry, Walk-In Closet(s), Washer Hookup
Heating Central, Natural Gas
Cooling Central Air
Flooring Carpet, Tile, Wood
Fireplaces Number 1
Fireplaces Type Family Room, Gas
Fireplace Y
Appliance Dishwasher, Disposal, Dryer, Free-Standing Gas Range, RNGHD, Washer, Water Heater
Exterior
Exterior Feature Gutters Partial, No Exterior Steps, Private Yard
Garage Spaces 2.0
Fence Back Yard, Fenced, Gate, Privacy, Wood
Pool None
Community Features Curbs, High Speed Internet
Utilities Available Electricity Connected, Natural Gas Connected, Phone Available, Sewer Connected, Water Connected
Waterfront Description None
View Neighborhood
Roof Type Composition
Accessibility Accessible Full Bath
Porch Covered, Front Porch, Patio, Terrace
Total Parking Spaces 2
Private Pool No
Building
Lot Description Back Yard, Curbs, Front Yard, Interior Lot, Landscaped, Level, Trees-Medium (20 Ft - 40 Ft)
Faces Southeast
Foundation Slab
Sewer Public Sewer
Water Public
Level or Stories Two
Structure Type Brick Veneer,Frame
New Construction No
Schools
Elementary Schools Copperfield
Middle Schools Westview
High Schools John B Connally
School District Pflugerville Isd
Others
Restrictions Deed Restrictions
Ownership Fee-Simple
Acceptable Financing Cash, Conventional, FHA, VA Loan
Tax Rate 2.0589
Listing Terms Cash, Conventional, FHA, VA Loan
Special Listing Condition Standard
Virtual Tour https://www.tourfactory.com/idxr3146905





