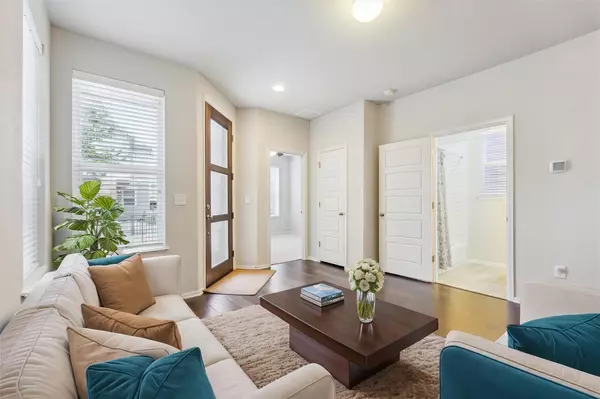10204 Jacksboro TRL Austin, TX 78717
3 Beds
4 Baths
2,075 SqFt
UPDATED:
02/22/2025 10:04 AM
Key Details
Property Type Condo
Sub Type Condominium
Listing Status Active
Purchase Type For Sale
Square Footage 2,075 sqft
Price per Sqft $264
Subdivision Presidio Condos
MLS Listing ID 2290855
Style 1st Floor Entry,Low Rise (1-3 Stories),Multi-level Floor Plan,No Adjoining Neighbor
Bedrooms 3
Full Baths 3
Half Baths 1
HOA Fees $185/mo
Originating Board actris
Year Built 2017
Annual Tax Amount $9,730
Tax Year 2024
Lot Size 2,487 Sqft
Property Sub-Type Condominium
Property Description
Location
State TX
County Williamson
Rooms
Main Level Bedrooms 1
Interior
Interior Features Ceiling Fan(s), High Ceilings, Quartz Counters, Double Vanity, Electric Dryer Hookup, Gas Dryer Hookup, Eat-in Kitchen, High Speed Internet, Interior Steps, Kitchen Island, Multiple Living Areas, Open Floorplan, Pantry, Smart Thermostat, Storage, Two Primary Closets, Walk-In Closet(s), Washer Hookup, Wired for Data
Heating Central, Natural Gas
Cooling Ceiling Fan(s), Central Air, Electric
Flooring Carpet, Tile, Wood
Fireplace Y
Appliance Convection Oven, Dishwasher, Disposal, Dryer, ENERGY STAR Qualified Appliances, Gas Range, Microwave, Plumbed For Ice Maker, Refrigerator, Self Cleaning Oven, Stainless Steel Appliance(s), Vented Exhaust Fan, Washer, Water Heater, Tankless Water Heater
Exterior
Exterior Feature Balcony, Gutters Partial, Lighting, Pest Tubes in Walls, Private Yard
Garage Spaces 2.0
Fence Fenced, Front Yard, Wood, Wrought Iron
Pool None
Community Features BBQ Pit/Grill, Cluster Mailbox, Common Grounds, Controlled Access, Curbs, Dog Park, Gated, Google Fiber, High Speed Internet, Park, Pet Amenities, Picnic Area, Pool, Sidewalks, U-Verse, Underground Utilities
Utilities Available Electricity Connected, High Speed Internet, Natural Gas Connected, Phone Not Available, Sewer Connected, Underground Utilities, Water Connected
Waterfront Description None
View None
Roof Type Composition
Accessibility None
Porch Covered, Patio
Total Parking Spaces 2
Private Pool No
Building
Lot Description Front Yard, Level, Private Maintained Road, Sprinkler - Automatic, Sprinkler - In Front, Sprinkler - In-ground, Sprinkler - Rain Sensor, Trees-Small (Under 20 Ft), Trees-Sparse
Faces West
Foundation Slab
Sewer Public Sewer
Water Public
Level or Stories Three Or More
Structure Type Brick Veneer,Frame,HardiPlank Type
New Construction No
Schools
Elementary Schools Anderson Mill
Middle Schools Pearson Ranch
High Schools Mcneil
School District Round Rock Isd
Others
HOA Fee Include Common Area Maintenance,Landscaping,Maintenance Grounds
Restrictions Deed Restrictions
Ownership Common
Acceptable Financing Cash, Conventional, FHA, VA Loan
Tax Rate 1.89
Listing Terms Cash, Conventional, FHA, VA Loan
Special Listing Condition Standard





