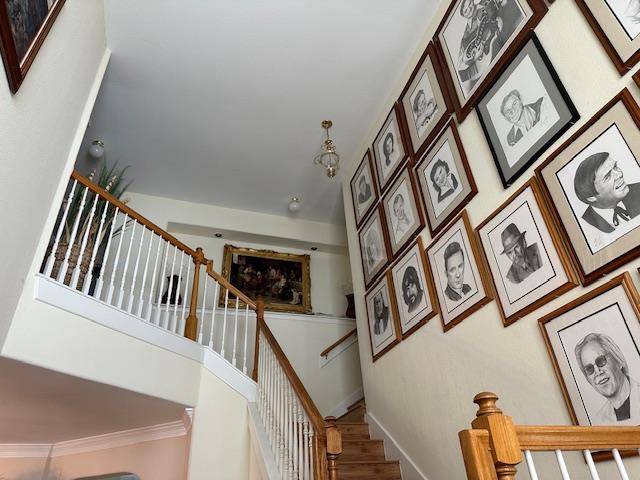1423 Redden CV Cedar Park, TX 78613
4 Beds
3 Baths
2,870 SqFt
UPDATED:
Key Details
Property Type Single Family Home
Sub Type Single Family Residence
Listing Status Active
Purchase Type For Sale
Square Footage 2,870 sqft
Price per Sqft $242
Subdivision Buttercup Creek
MLS Listing ID 1162941
Bedrooms 4
Full Baths 2
Half Baths 1
HOA Fees $360/ann
HOA Y/N Yes
Originating Board actris
Year Built 1998
Tax Year 2023
Lot Size 9,016 Sqft
Property Sub-Type Single Family Residence
Property Description
Inside, the home has been updated throughout—including a modern kitchen, new windows, a recently replaced roof, upgraded attic insulation, and a high-efficiency AC system for year-round comfort.
A versatile game room with a loft serves as a second living space or can be converted into a large home office, offering flexibility for your needs.
Located in a highly desirable neighborhood with friendly neighbors and a welcoming community, this home is the perfect blend of privacy, comfort, and luxury. Don't miss out on this poolside paradise—schedule your tour today!
Location
State TX
County Williamson
Interior
Interior Features Ceiling Fan(s), Granite Counters, Crown Molding, Multiple Dining Areas, Multiple Living Areas, Open Floorplan, Pantry, Walk-In Closet(s)
Heating Central, Fireplace(s)
Cooling Central Air
Flooring Laminate, Tile
Fireplaces Number 1
Fireplaces Type Family Room, Gas
Fireplace Y
Appliance Built-In Electric Oven, Built-In Electric Range, Dishwasher, Exhaust Fan, Gas Cooktop, Microwave, Stainless Steel Appliance(s), Water Heater
Exterior
Exterior Feature Private Yard
Garage Spaces 2.0
Fence Back Yard, Fenced, Wood
Pool In Ground, Waterfall
Community Features See Remarks
Utilities Available Cable Available, Electricity Connected, Phone Connected, Water Connected
Waterfront Description None
View Pool
Roof Type Composition
Accessibility None
Porch Patio
Total Parking Spaces 6
Private Pool Yes
Building
Lot Description Back Yard, Cul-De-Sac, Curbs, Front Yard, Landscaped, Pie Shaped Lot, Sprinkler - Automatic, Many Trees
Faces North
Foundation Slab
Sewer Public Sewer
Water Public
Level or Stories Two
Structure Type Brick,HardiPlank Type
New Construction No
Schools
Elementary Schools Ada Mae Faubion
Middle Schools Cedar Park
High Schools Cedar Park
School District Leander Isd
Others
HOA Fee Include See Remarks
Restrictions None
Ownership Common
Acceptable Financing Cash, Conventional, FHA, USDA Loan, VA Loan
Tax Rate 1.97
Listing Terms Cash, Conventional, FHA, USDA Loan, VA Loan
Special Listing Condition Standard





