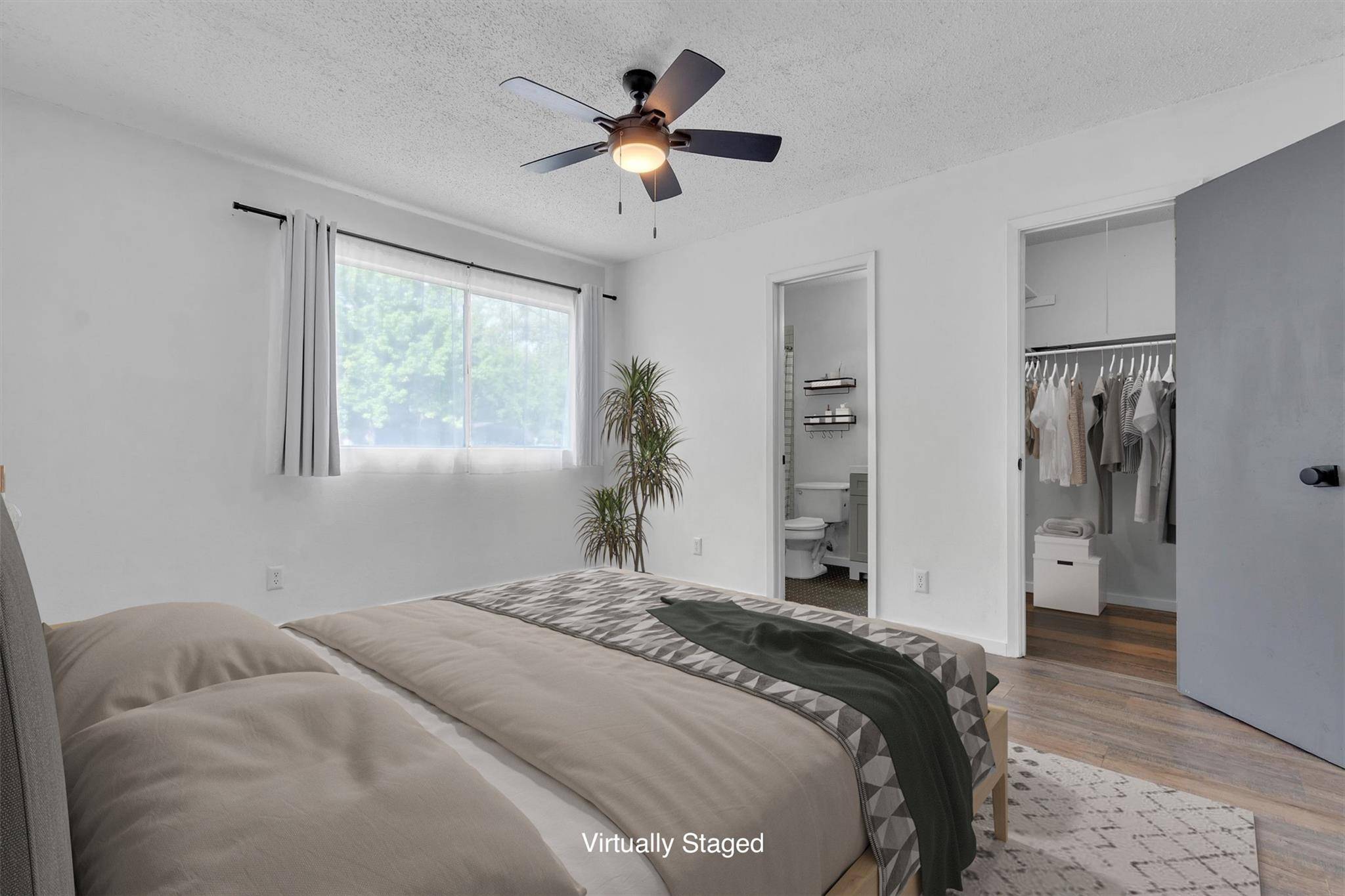4406 Dove Springs DR Austin, TX 78744
3 Beds
2 Baths
1,007 SqFt
OPEN HOUSE
Sat May 24, 2:00pm - 4:00pm
UPDATED:
Key Details
Property Type Single Family Home
Sub Type Single Family Residence
Listing Status Active
Purchase Type For Sale
Square Footage 1,007 sqft
Price per Sqft $321
Subdivision Dove Spgs Sec 02 Ph 02
MLS Listing ID 3762927
Bedrooms 3
Full Baths 2
HOA Y/N No
Year Built 1975
Annual Tax Amount $5,152
Tax Year 2025
Lot Size 6,930 Sqft
Acres 0.1591
Property Sub-Type Single Family Residence
Source actris
Property Description
In true Austin fashion, the vibe is artsy and fun! Inside, you'll find stylish and thoughtful updates completed in 2021 including a full kitchen facelift with sleek new cabinets & shelving, Corian counters, black stone sink, and faucet making it both functional and stylish...and the fridge conveys too! The 2021 renovation also included updated flooring throughout, a gas tankless water heater, and 2 fully updated bathrooms with new and updated tile, vanities, and fixtures. The HVAC system is also new as of 2021.
Escape to the favored, oversized backyard offering a personal canvas for your creativity. Enjoy the shade of your covered patio with pavers and a pavilion-style setup—great for relaxing, entertaining, and outdoor living!
The attached 2-car garage hosts the washer and dryer and features a large workbench, ideal for DIY projects, hobbies, or extra storage.
Located in a neighborhood seeing ongoing rejuvenation and development this area is attracting attention for its value and proximity to all that Austin has to offer. Just minutes from IH-35, and less than 10 miles to Austin-Bergstrom Airport, Southpark Meadows shopping & restaurants, or downtown Austin. Whether you're commuting, traveling, or heading into the city for fun, this location makes it easy!
If you're looking for a move-in ready home with room to grow and personalize, this one checks ALL the boxes. Come take a look!
Location
State TX
County Travis
Rooms
Main Level Bedrooms 3
Interior
Interior Features Ceiling Fan(s), Corian Counters, Primary Bedroom on Main, Walk-In Closet(s)
Heating Central, Natural Gas
Cooling Ceiling Fan(s), Central Air
Flooring Tile, Vinyl
Fireplace Y
Appliance Dishwasher, Gas Range, Refrigerator, Tankless Water Heater
Exterior
Exterior Feature Private Yard
Garage Spaces 2.0
Fence Back Yard, Wood
Pool None
Community Features None
Utilities Available Electricity Connected, Natural Gas Connected, Sewer Connected, Water Connected
Waterfront Description None
View None
Roof Type Fiberglass
Accessibility None
Porch Covered, Rear Porch
Total Parking Spaces 4
Private Pool No
Building
Lot Description Back Yard, Few Trees, Front Yard
Faces Southwest
Foundation Slab
Sewer Public Sewer
Water Public
Level or Stories One
Structure Type Brick,Board & Batten Siding
New Construction No
Schools
Elementary Schools Houston
Middle Schools Mendez
High Schools Travis
School District Austin Isd
Others
Restrictions See Remarks,Deed Restrictions
Ownership Fee-Simple
Acceptable Financing Cash, Conventional, FHA, VA Loan
Tax Rate 1.9818
Listing Terms Cash, Conventional, FHA, VA Loan
Special Listing Condition Standard





