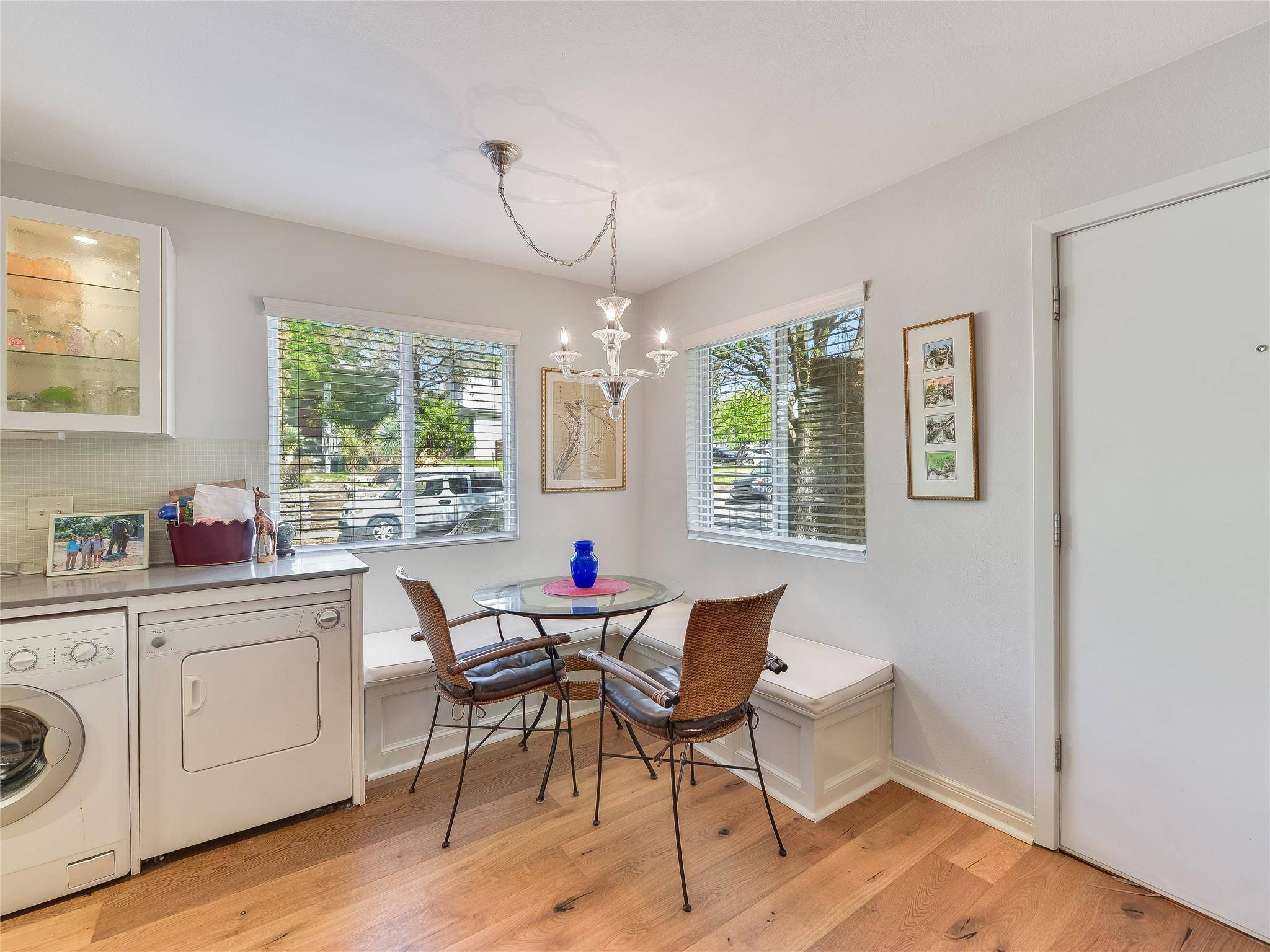1503 W 9th ST #106 Austin, TX 78703
1 Bed
1 Bath
600 SqFt
UPDATED:
Key Details
Property Type Condo
Sub Type Condominium
Listing Status Active
Purchase Type For Sale
Square Footage 600 sqft
Price per Sqft $541
Subdivision Terrace 09 Condo Amd
MLS Listing ID 9674811
Style 1st Floor Entry,Single level Floor Plan
Bedrooms 1
Full Baths 1
HOA Fees $284/mo
HOA Y/N Yes
Year Built 1966
Annual Tax Amount $6,342
Tax Year 2024
Lot Size 740 Sqft
Acres 0.017
Property Sub-Type Condominium
Source actris
Property Description
Location
State TX
County Travis
Area 1B
Rooms
Main Level Bedrooms 1
Interior
Interior Features Breakfast Bar, Ceiling Fan(s), Quartz Counters, Open Floorplan, Primary Bedroom on Main, Walk-In Closet(s)
Heating Central
Cooling Central Air
Flooring Marble, Wood
Fireplaces Type None
Fireplace Y
Appliance Dishwasher, Disposal, Dryer, Gas Range, Microwave, Free-Standing Range, Refrigerator, Washer
Exterior
Exterior Feature None
Fence None
Pool None
Community Features Courtyard
Utilities Available Electricity Connected, Natural Gas Connected, Sewer Connected, Water Connected
Waterfront Description None
View None
Roof Type Composition
Accessibility None
Porch None
Total Parking Spaces 1
Private Pool No
Building
Lot Description Corner Lot, Trees-Large (Over 40 Ft)
Faces North
Foundation Slab
Sewer Public Sewer
Water Public
Level or Stories One
Structure Type Brick Veneer,Clapboard
New Construction No
Schools
Elementary Schools Mathews
Middle Schools O Henry
High Schools Austin
School District Austin Isd
Others
HOA Fee Include Common Area Maintenance,Gas,Maintenance Grounds,Trash,Water
Restrictions City Restrictions
Ownership Fee-Simple
Acceptable Financing Cash, Conventional
Tax Rate 0.4776
Listing Terms Cash, Conventional
Special Listing Condition Standard





