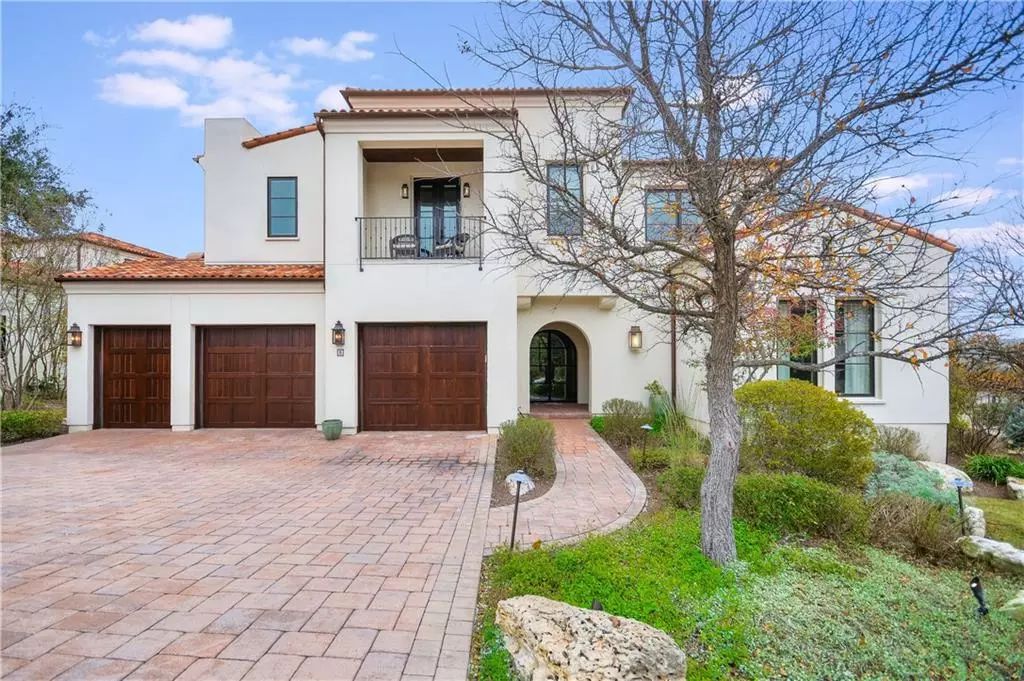$1,895,000
For more information regarding the value of a property, please contact us for a free consultation.
4401 Amarra DR #8 Austin, TX 78735
4 Beds
5 Baths
4,443 SqFt
Key Details
Property Type Single Family Home
Sub Type Single Family Residence
Listing Status Sold
Purchase Type For Sale
Square Footage 4,443 sqft
Price per Sqft $425
Subdivision Villas/Amarra Drive Condos
MLS Listing ID 8759727
Sold Date 02/10/21
Bedrooms 4
Full Baths 4
Half Baths 1
HOA Fees $550/mo
HOA Y/N Yes
Year Built 2016
Annual Tax Amount $20,120
Tax Year 2020
Property Sub-Type Single Family Residence
Source actris
Property Description
Experience the Villas at Amarra in the sought-after neighborhood of Barton Creek. This timeless home provides the convenience of lock & leave with a spacious floor plan and an open concept design, including 3 living areas and formal dining. Incredible attention to detail throughout including designer fixtures, polished venetian plaster walls and exposed beam ceilings in the living room and gourmet kitchen. Master suite and guest bedrooms are located on the main level, plus two additional bedrooms upstairs. Beautiful year-round outdoor living with fireplace and grill. Located close to St. Michaels, Regents and St. Andrews academies and minutes from Barton Creek Country Club & Resort. There is an $925 additional home association due quarterly to Barton Creek HOA that covers roadside, bridges ,fences and security.
Location
State TX
County Travis
Area W
Rooms
Main Level Bedrooms 2
Interior
Interior Features Beamed Ceilings, High Ceilings, Entrance Foyer, In-Law Floorplan, Interior Steps, Multiple Living Areas, Pantry, Primary Bedroom on Main, Recessed Lighting, Walk-In Closet(s), Wet Bar, Wired for Sound
Heating Central
Cooling Central Air
Flooring Carpet, Stone, Wood
Fireplaces Number 2
Fireplaces Type Great Room, Outside
Fireplace Y
Appliance Dishwasher, Disposal, ENERGY STAR Qualified Appliances, Exhaust Fan, Gas Cooktop, Microwave, Double Oven, Refrigerator, Tankless Water Heater, Wine Refrigerator
Exterior
Exterior Feature Gutters Full, Private Yard
Garage Spaces 3.0
Fence None
Pool None
Community Features Clubhouse, Cluster Mailbox, Common Grounds, Gated, Golf, Tennis Court(s)
Utilities Available Electricity Available, High Speed Internet, Natural Gas Available
Waterfront Description None
View Golf Course, Hill Country, Park/Greenbelt, Trees/Woods
Roof Type Tile
Accessibility None
Porch Covered, Patio
Total Parking Spaces 2
Private Pool No
Building
Lot Description Near Golf Course, Private, Sprinkler - Automatic, Trees-Large (Over 40 Ft), Trees-Medium (20 Ft - 40 Ft)
Faces West
Foundation Slab
Sewer Public Sewer
Water MUD
Level or Stories Two
Structure Type Stucco
New Construction No
Schools
Elementary Schools Oak Hill
Middle Schools O Henry
High Schools Austin
School District Austin Isd
Others
HOA Fee Include Common Area Maintenance,Insurance,Landscaping,Water,See Remarks
Restrictions Deed Restrictions
Ownership Common
Acceptable Financing Cash, Conventional
Tax Rate 2.36176
Listing Terms Cash, Conventional
Special Listing Condition Standard
Read Less
Want to know what your home might be worth? Contact us for a FREE valuation!

Our team is ready to help you sell your home for the highest possible price ASAP
Bought with Kuper Sotheby's Itl Rlty


