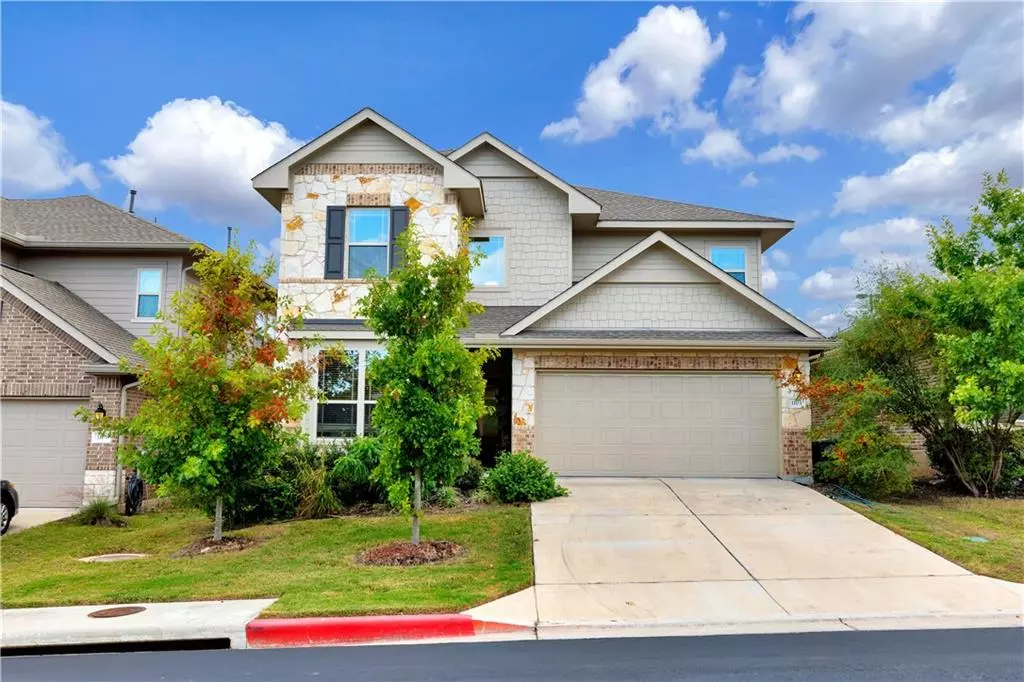$450,000
For more information regarding the value of a property, please contact us for a free consultation.
1103 Cadence DR Pflugerville, TX 78660
4 Beds
3 Baths
2,994 SqFt
Key Details
Property Type Single Family Home
Sub Type Single Family Residence
Listing Status Sold
Purchase Type For Sale
Square Footage 2,994 sqft
Price per Sqft $141
Subdivision Retreat At Harris Ridge Condom
MLS Listing ID 4590106
Sold Date 08/11/23
Bedrooms 4
Full Baths 2
Half Baths 1
HOA Fees $65/qua
Originating Board actris
Year Built 2017
Annual Tax Amount $9,543
Tax Year 2022
Lot Size 0.340 Acres
Property Description
Fantastic opportunity with immediate equity on this remarkable home! Offering ample space and energy efficiency, this residence boasts an unbeatable location, situated within a short distance of prominent companies such as Samsung, Amazon, Dell, General Motors, and Apple. Additionally, a diverse range of shopping options and popular restaurants are conveniently nearby.
Nestled on a generous 1/3-acre lot, this home is being sold in it's current condition, under appraised value. The thoughtfully designed floor plan spans two stories and features four bedrooms, with the primary bedroom and dedicated study conveniently located on the lower level. Upstairs, an open loft area welcomes you, leading to three additional spacious bedrooms and another full bathroom. Ceramic tile flooring graces the living room and wet areas, providing a sleek aesthetic, with carpeting in the bedrooms and loft. Abundant windows flood the living room with natural light, creating an inviting atmosphere that seamlessly blends with the dining area and kitchen, making it an ideal space for entertaining guests.
Outside, a lush backyard awaits, offering a serene retreat for relaxation and recreation. The covered patio provides an ideal space for outdoor gatherings, and the absence of rear neighbors ensures additional tranquility and privacy. Notably, Retreat at Harris Ridge is a solar community, contributing to lower-than-average electric bills and reflecting the commitment to sustainable living.
This home presents an exceptional opportunity to enjoy a beautifully spacious home in a highly desirable location. Don't miss out on this incredible chance to make it yours!
Location
State TX
County Travis
Rooms
Main Level Bedrooms 1
Interior
Interior Features Breakfast Bar, Ceiling Fan(s), High Ceilings, Granite Counters, Double Vanity, Electric Dryer Hookup, Eat-in Kitchen, French Doors, Kitchen Island, Multiple Dining Areas, Multiple Living Areas, Open Floorplan, Pantry, Primary Bedroom on Main, Recessed Lighting, Walk-In Closet(s), Washer Hookup
Heating Central
Cooling Central Air
Flooring Carpet, Tile
Fireplace Y
Appliance Dishwasher, Disposal, Electric Range, Exhaust Fan, Microwave, Gas Oven, Water Heater
Exterior
Exterior Feature None
Garage Spaces 2.0
Fence Wood
Pool None
Community Features None
Utilities Available Electricity Connected, Solar
Waterfront No
Waterfront Description None
View None
Roof Type Composition, Shingle
Accessibility None
Porch Covered, Patio
Parking Type Attached, Driveway, Garage
Total Parking Spaces 4
Private Pool No
Building
Lot Description Interior Lot, Sprinkler - Automatic
Faces North
Foundation Slab
Sewer Public Sewer
Water Public
Level or Stories Two
Structure Type Brick, HardiPlank Type
New Construction No
Schools
Elementary Schools Dessau
Middle Schools Dessau
High Schools John B Connally
Others
HOA Fee Include Common Area Maintenance, Maintenance Grounds
Restrictions Deed Restrictions
Ownership Common
Acceptable Financing Cash, Conventional, FHA, VA Loan
Tax Rate 2.523
Listing Terms Cash, Conventional, FHA, VA Loan
Special Listing Condition Standard
Read Less
Want to know what your home might be worth? Contact us for a FREE valuation!

Our team is ready to help you sell your home for the highest possible price ASAP
Bought with Premier Compass Realty


