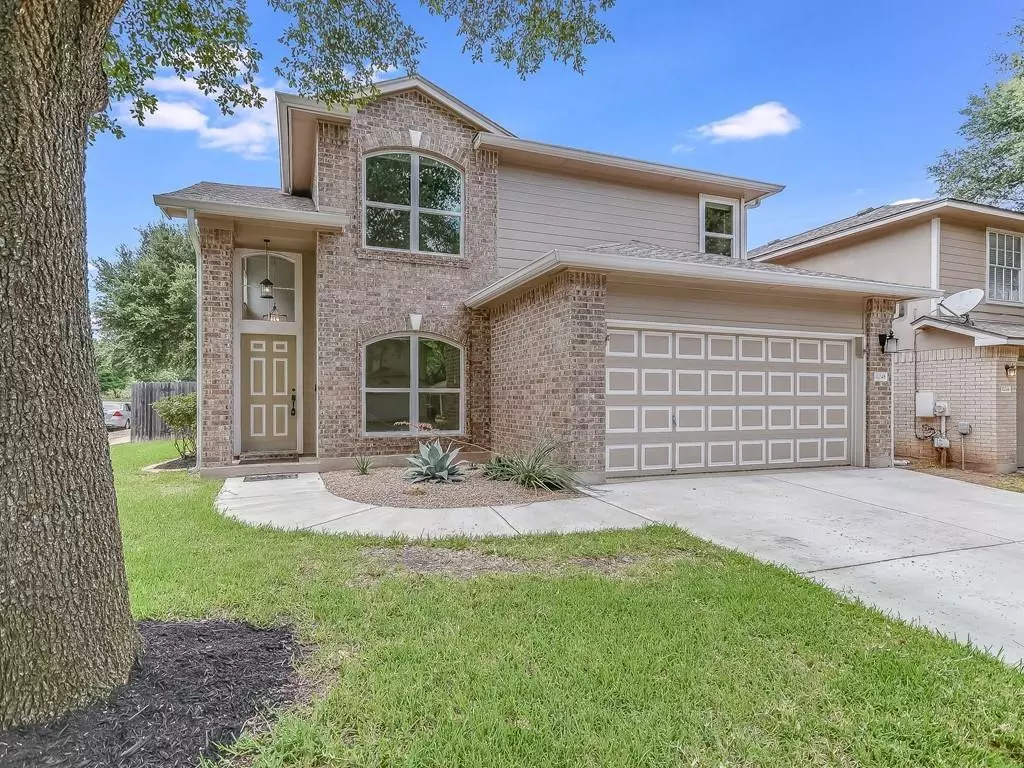$439,900
For more information regarding the value of a property, please contact us for a free consultation.
11248 Pardoners Tale LN Austin, TX 78748
3 Beds
3 Baths
1,860 SqFt
Key Details
Property Type Single Family Home
Sub Type Single Family Residence
Listing Status Sold
Purchase Type For Sale
Square Footage 1,860 sqft
Price per Sqft $236
Subdivision Canterbury Trails Sec 04
MLS Listing ID 5202949
Sold Date 08/21/23
Bedrooms 3
Full Baths 2
Half Baths 1
HOA Fees $17/qua
Originating Board actris
Year Built 2000
Annual Tax Amount $7,400
Tax Year 2023
Lot Size 5,549 Sqft
Property Description
Welcome to this impeccably maintained and renovated home located in the desirable 78748 zip code.
The main level features a spacious open concept living area that connects seamlessly to the fully renovated kitchen, equipped with top-of-the-line stainless steel appliances, sleek countertops, and an abundance of storage. A separate room in the front of the house can serve as a dining room, home office, or second living area. Upstairs, you'll find three generously sized bedrooms. The primary bedroom boasts a fully renovated ensuite bathroom and walk-in closet. The two additional bedrooms share a bright and welcoming hallway bathroom. The open flex area at the top of the stairs can be a kids' play area, media room, private gym, or large office space. All original windows have been replaced with double-paned, energy efficient windows, which add to the fresh, clean feel of the home and allow natural light to flood the spaces.
Outside, the expansive corner lot provides plenty of space for outdoor activities and gardening. Relax and entertain on the patio, which is ideal for barbecues and gatherings. The shed near the back of the property line mimics the design and color scheme of the home, and provides additional storage for lawn equipment or a gardening bench.
Residents of Canterbury Trails have easy access to an array of shopping options. Southpark Meadows, a large open-air shopping center, is within close proximity, offering a wide selection of stores, restaurants, and entertainment options. For outdoor enthusiasts, Mary Moore Searight Metropolitan Park is nearby and offers acres of natural beauty, walking trails, sports fields, and a disc golf course.
Don't miss the opportunity to own this renovated gem on a desirable corner lot.
Location
State TX
County Travis
Interior
Interior Features Breakfast Bar, Ceiling Fan(s), High Ceilings, Double Vanity, Electric Dryer Hookup, Gas Dryer Hookup, Eat-in Kitchen, Entrance Foyer, French Doors, Interior Steps, Multiple Dining Areas, Multiple Living Areas, Open Floorplan, Pantry, Soaking Tub, Storage, Walk-In Closet(s), Washer Hookup
Heating Central, Electric
Cooling Ceiling Fan(s), Central Air
Flooring Carpet, Tile, Wood
Fireplaces Type None
Fireplace Y
Appliance Dishwasher, Disposal, Exhaust Fan, Gas Range, Microwave, Oven, RNGHD, Refrigerator, Self Cleaning Oven, Water Heater
Exterior
Exterior Feature Gutters Full, Private Yard
Garage Spaces 2.0
Fence Fenced, Privacy, Wood
Pool None
Community Features Curbs, Park, Playground, Sidewalks
Utilities Available Electricity Available, Natural Gas Connected, Water Connected
Waterfront Description None
View None
Roof Type Shingle
Accessibility None
Porch Covered, Patio
Total Parking Spaces 4
Private Pool No
Building
Lot Description Corner Lot, Level, Public Maintained Road, Sprinkler - Automatic, Trees-Medium (20 Ft - 40 Ft), Trees-Moderate
Faces Southeast
Foundation Slab
Sewer Public Sewer
Water Public
Level or Stories Two
Structure Type HardiPlank Type, Masonry – Partial
New Construction No
Schools
Elementary Schools Menchaca
Middle Schools Paredes
High Schools Akins
Others
HOA Fee Include Common Area Maintenance
Restrictions City Restrictions
Ownership Fee-Simple
Acceptable Financing Cash, Conventional, FHA, VA Loan
Tax Rate 1.9749
Listing Terms Cash, Conventional, FHA, VA Loan
Special Listing Condition Standard
Read Less
Want to know what your home might be worth? Contact us for a FREE valuation!

Our team is ready to help you sell your home for the highest possible price ASAP
Bought with Keller Williams Realty C. P.

