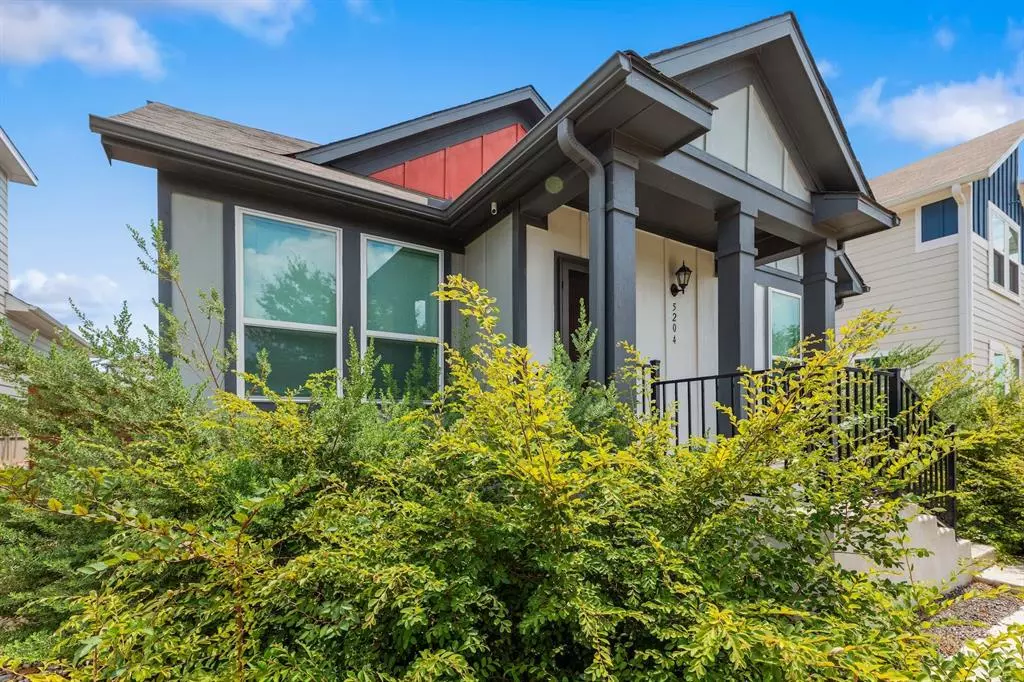$535,000
For more information regarding the value of a property, please contact us for a free consultation.
5204 Golden Canary LN #78 Austin, TX 78723
3 Beds
3 Baths
1,630 SqFt
Key Details
Property Type Single Family Home
Sub Type Single Family Residence
Listing Status Sold
Purchase Type For Sale
Square Footage 1,630 sqft
Price per Sqft $322
Subdivision Fifty One East Condos
MLS Listing ID 1645593
Sold Date 03/01/24
Bedrooms 3
Full Baths 2
Half Baths 1
HOA Fees $180/mo
Originating Board actris
Year Built 2018
Annual Tax Amount $9,544
Tax Year 2023
Lot Size 5,401 Sqft
Property Description
Enjoy downtown views from this beautifully maintained, turnkey, stand alone condo, in the highly desired Fifty One East Condo Community. Ideally located in the southwest corner of the community, you are able to take advantage of this unique location for these highly desired views, only a few units can actually see Downtown, the Capitol and the UT Tower. The home offers premier privacy with the cozy front porch which does not face your neighbors, this gives you a true single family feel, this home has it all! Wonderful chef's kitchen with stainless appliances that is open to the family room and makes entertaining friends and family a dream come true. Featuring an oversized island with gorgeous white quartz countertops as the centerpiece which promotes a hospitable vibe. Sleek white cabinetry along with white subway tile complete this masterpiece. Stunning hardwood floors are highlighted by the abundance of natural light through all of the windows. This creates an airy feel to enjoy in this large and open floor plan. Just off of the kitchen step into your privately fenced backyard to continue the entertaining outside in the breeze under a large covered back porch. The private primary suite in located on the first floor. Coupled with high ceilings and natural light you will have a true tranquil escape to the ensuite primary bath that which features a large walk in shower, dual vanities, white quartz countertops as well as a massive walk in closet. Upstairs will you find a specious secondary living area that is multifunctional for a play room for the kids or a private office for the professional. In addition there are two generously sized guest bedrooms and a luxurious guest bathroom that complete the home that you have been waiting for. All of this in amazing proximity to all of the East Side and Mueller Development. Close to all major highways. CATS IN THE HOUSE PLEASE DO NOT LET THEM OUT.
Location
State TX
County Travis
Rooms
Main Level Bedrooms 1
Interior
Interior Features Breakfast Bar, Ceiling Fan(s), High Ceilings, Quartz Counters, Double Vanity, Electric Dryer Hookup, Interior Steps, Kitchen Island, Multiple Living Areas, Open Floorplan, Pantry, Primary Bedroom on Main, Recessed Lighting, Storage, Walk-In Closet(s), Washer Hookup
Heating Central
Cooling Central Air
Flooring Carpet, Tile, Wood
Fireplace Y
Appliance Dishwasher, Disposal, Dryer, Exhaust Fan, Microwave, Free-Standing Gas Oven, Refrigerator, Stainless Steel Appliance(s), Washer, Washer/Dryer, Water Heater
Exterior
Exterior Feature Exterior Steps, Gutters Full, Lighting, Private Yard
Garage Spaces 2.0
Fence Back Yard, Fenced, Privacy
Pool None
Community Features BBQ Pit/Grill, Cluster Mailbox, Common Grounds, Controlled Access, Dog Park, Park, Pet Amenities, Picnic Area, Pool, Walk/Bike/Hike/Jog Trail(s
Utilities Available Electricity Connected, Natural Gas Connected, Sewer Connected, Underground Utilities, Water Connected
Waterfront Description None
View Neighborhood
Roof Type Composition
Accessibility None
Porch Covered, Front Porch, Patio, Porch, Rear Porch
Total Parking Spaces 4
Private Pool No
Building
Lot Description Back Yard, Few Trees, Landscaped, Level, Sprinkler - Automatic, Sprinkler - In Rear, Trees-Small (Under 20 Ft)
Faces West
Foundation Slab
Sewer Public Sewer
Water Public
Level or Stories Two
Structure Type HardiPlank Type
New Construction No
Schools
Elementary Schools Pecan Springs
Middle Schools Martin
High Schools Northeast Early College
School District Austin Isd
Others
HOA Fee Include Common Area Maintenance,Landscaping,See Remarks
Restrictions None
Ownership Common
Acceptable Financing Cash, Conventional, FHA, VA Loan
Tax Rate 1.97
Listing Terms Cash, Conventional, FHA, VA Loan
Special Listing Condition Standard
Read Less
Want to know what your home might be worth? Contact us for a FREE valuation!

Our team is ready to help you sell your home for the highest possible price ASAP
Bought with Keller Williams Realty

