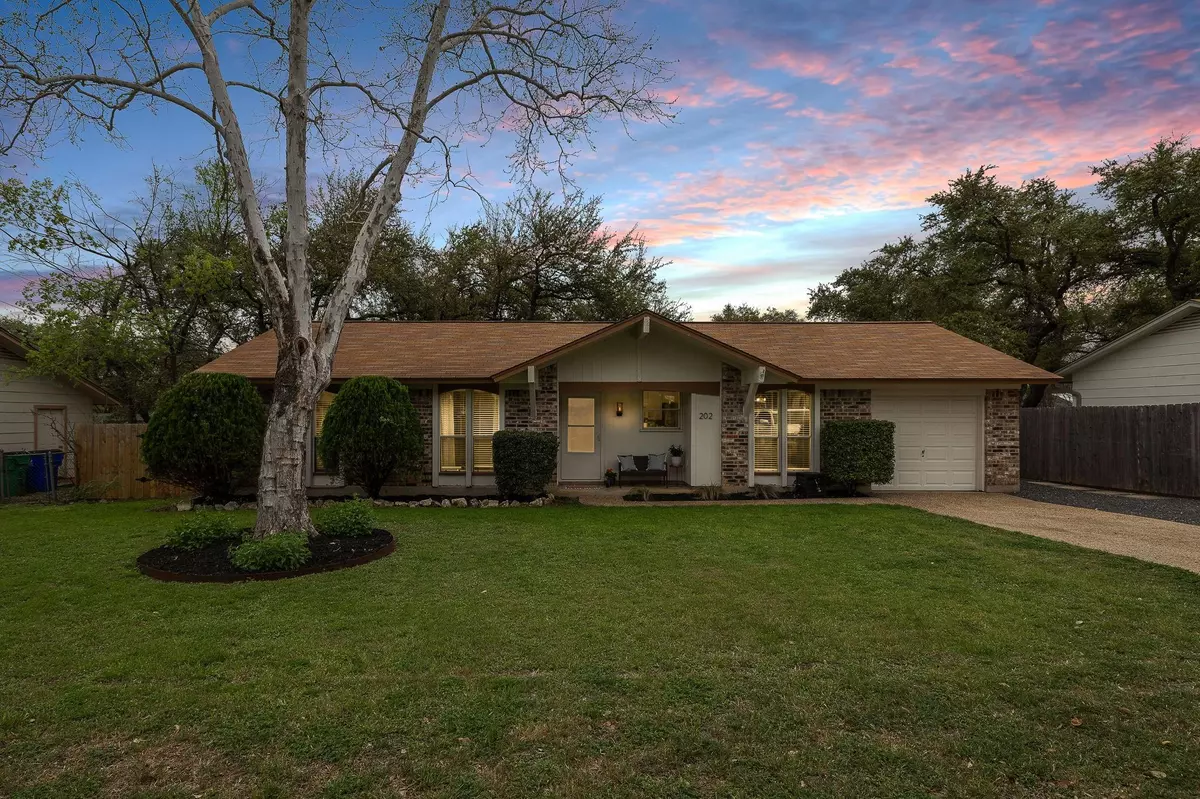$340,000
For more information regarding the value of a property, please contact us for a free consultation.
202 Valk ST Cedar Park, TX 78613
3 Beds
1 Bath
999 SqFt
Key Details
Property Type Single Family Home
Sub Type Single Family Residence
Listing Status Sold
Purchase Type For Sale
Square Footage 999 sqft
Price per Sqft $322
Subdivision Cedar Park Square
MLS Listing ID 1789201
Sold Date 04/23/24
Bedrooms 3
Full Baths 1
Originating Board actris
Year Built 1975
Annual Tax Amount $5,782
Tax Year 2023
Lot Size 10,890 Sqft
Property Description
Nestled under a canopy of mature oak trees, this Cedar Park bungalow sits on a quarter-acre lot and features numerous upgrades and a prime location. Upon entry, you're welcomed to a sizable living room that's flooded with natural light through sliding glass doors. A charming painted brick fireplace serves as the focal point, and recently upgraded vinyl plank flooring seamlessly flows through all main areas, creating a consistent flow throughout the home. Freshly painted in 2021, this home showcases a bright and neutral aesthetic that creates a canvas for any interior design style. The galley-style kitchen is adorned with white shaker cabinets, quartz counters, tile backsplash, and a quaint window over the sink presenting a view of the tree-lined community. The primary suite and one secondary bedroom are nestled in corners of the home, granting the opportunity for windows on two walls for immense natural light. The third bedroom features a custom board and batten wall and a light and airy aesthetic. You're bound to fall in love with the sprawling backyard. Numerous well-maintained, mature oak trees blanket the yard, offering a stunning view and desirable shade during the hot summer months. The location offers the best of both worlds, set in a friendly, quiet neighborhood that maintains convenient access to restaurants, retail, and entertainment. If you're searching for a beautifully upgraded home in a prime location with no HOA, this is the home for you!
Location
State TX
County Williamson
Rooms
Main Level Bedrooms 3
Interior
Interior Features Ceiling Fan(s), Chandelier, Quartz Counters, Electric Dryer Hookup, No Interior Steps, Pantry, Primary Bedroom on Main, Walk-In Closet(s), Washer Hookup
Heating Central, Electric, Fireplace(s)
Cooling Ceiling Fan(s), Central Air, Electric
Flooring Tile, Vinyl
Fireplaces Number 1
Fireplaces Type Living Room, Wood Burning
Fireplace Y
Appliance Dishwasher, Disposal, Electric Cooktop, Exhaust Fan, Microwave, Oven, Electric Oven, Self Cleaning Oven, Electric Water Heater
Exterior
Exterior Feature No Exterior Steps, Private Yard
Garage Spaces 1.0
Fence Back Yard, Gate, Privacy, Wood
Pool None
Community Features None
Utilities Available Cable Available, Electricity Connected, High Speed Internet, Phone Available, Sewer Connected, Water Connected
Waterfront Description None
View None
Roof Type Composition,Shingle
Accessibility None
Porch Front Porch, Patio
Total Parking Spaces 2
Private Pool No
Building
Lot Description Back Yard, Front Yard, Interior Lot, Landscaped, Level, Private, Trees-Large (Over 40 Ft), Trees-Moderate
Faces Northwest
Foundation Slab
Sewer Public Sewer
Water Public
Level or Stories One
Structure Type Brick,HardiPlank Type,Masonry – Partial,Wood Siding
New Construction No
Schools
Elementary Schools Lois F Giddens
Middle Schools Running Brushy
High Schools Cedar Park
School District Leander Isd
Others
Restrictions Deed Restrictions
Ownership Fee-Simple
Acceptable Financing Cash, Conventional, FHA, VA Loan
Tax Rate 1.9718
Listing Terms Cash, Conventional, FHA, VA Loan
Special Listing Condition Standard
Read Less
Want to know what your home might be worth? Contact us for a FREE valuation!

Our team is ready to help you sell your home for the highest possible price ASAP
Bought with Premiere Properties of Austin

