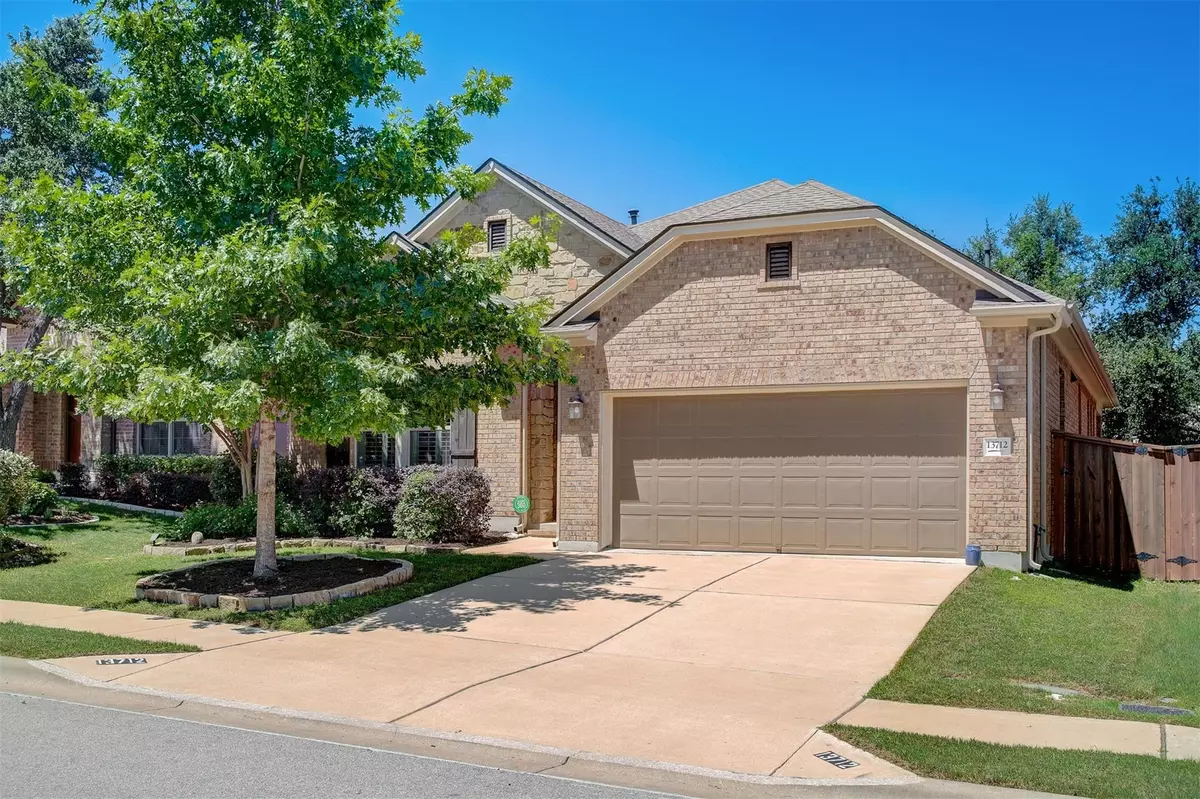$525,000
For more information regarding the value of a property, please contact us for a free consultation.
13712 Camp Comfort LN Austin, TX 78717
3 Beds
2 Baths
1,980 SqFt
Key Details
Property Type Single Family Home
Sub Type Single Family Residence
Listing Status Sold
Purchase Type For Sale
Square Footage 1,980 sqft
Price per Sqft $267
Subdivision Avery Station
MLS Listing ID 6996088
Sold Date 06/21/24
Style 1st Floor Entry
Bedrooms 3
Full Baths 2
HOA Fees $55/qua
Originating Board actris
Year Built 2016
Annual Tax Amount $10,682
Tax Year 2023
Lot Size 6,285 Sqft
Property Description
Enjoy the convenience of a single-family home neighborhood within walking distance of a Metrorail park and ride lot and a 5 minute drive from key employers like the new Texas Children’s Hospital and Dell Children’s Medical Center and hundreds of shops and restaurants surrounding Lakeline Mall. This meticulously maintained home built in 2016 still feels new. Some of the recent updates include a new water heater, water softener, dishwasher, microwave and garage door springs and rollers in past year. Many more wonderful features including hard flooring throughout (no carpet in home), a gourmet kitchen with huge center island, a spacious primary bedroom suite with bay window sitting area, clerestory windows in several rooms providing natural light and privacy, a whole house speaker system, and so much more. The backyard is the perfect place to relax or entertain on the extended covered patio with 2 ceiling fans overlooking the wooded and private lot with drought tolerant landscaping and a dozen mature live oak trees. Outstanding Round Rock ISD schools and getting around to all parts of Ausin is a breeze with the nearby Metrorail station and approx. a mile away from Hwy183, SH45 and Parmer Ln!
Location
State TX
County Williamson
Rooms
Main Level Bedrooms 3
Interior
Interior Features Breakfast Bar, Ceiling Fan(s), High Ceilings, Chandelier, Granite Counters, Crown Molding, Double Vanity, Electric Dryer Hookup, Entrance Foyer, Kitchen Island, No Interior Steps, Open Floorplan, Pantry, Primary Bedroom on Main, Recessed Lighting, Soaking Tub, Walk-In Closet(s), Wired for Sound
Heating Central
Cooling Ceiling Fan(s), Central Air
Flooring No Carpet, Tile, Wood
Fireplaces Type None
Fireplace Y
Appliance Built-In Electric Oven, Built-In Gas Range, Dishwasher, Disposal, Microwave, Water Purifier Owned, Water Softener Owned
Exterior
Exterior Feature Gutters Full, Private Yard
Garage Spaces 2.0
Fence Back Yard, Fenced, Wood
Pool None
Community Features Common Grounds, Curbs, Park, Pool, Underground Utilities, Walk/Bike/Hike/Jog Trail(s
Utilities Available Electricity Connected, Natural Gas Connected, Sewer Connected, Underground Utilities, Water Connected
Waterfront No
Waterfront Description None
View None
Roof Type Composition
Accessibility None
Porch Covered, Patio
Parking Type Attached, Door-Single, Driveway, Garage Faces Front
Total Parking Spaces 4
Private Pool No
Building
Lot Description Back Yard, Curbs, Front Yard, Sprinkler - Automatic, Trees-Medium (20 Ft - 40 Ft), Trees-Moderate
Faces East
Foundation Slab
Sewer Public Sewer
Water Public
Level or Stories One
Structure Type Brick Veneer,Masonry – All Sides
New Construction No
Schools
Elementary Schools Purple Sage
Middle Schools Pearson Ranch
High Schools Mcneil
School District Round Rock Isd
Others
HOA Fee Include Common Area Maintenance
Restrictions Deed Restrictions
Ownership Fee-Simple
Acceptable Financing Cash, Conventional, FHA, VA Loan
Tax Rate 2.0554
Listing Terms Cash, Conventional, FHA, VA Loan
Special Listing Condition Standard
Read Less
Want to know what your home might be worth? Contact us for a FREE valuation!

Our team is ready to help you sell your home for the highest possible price ASAP
Bought with Bramlett Residential


