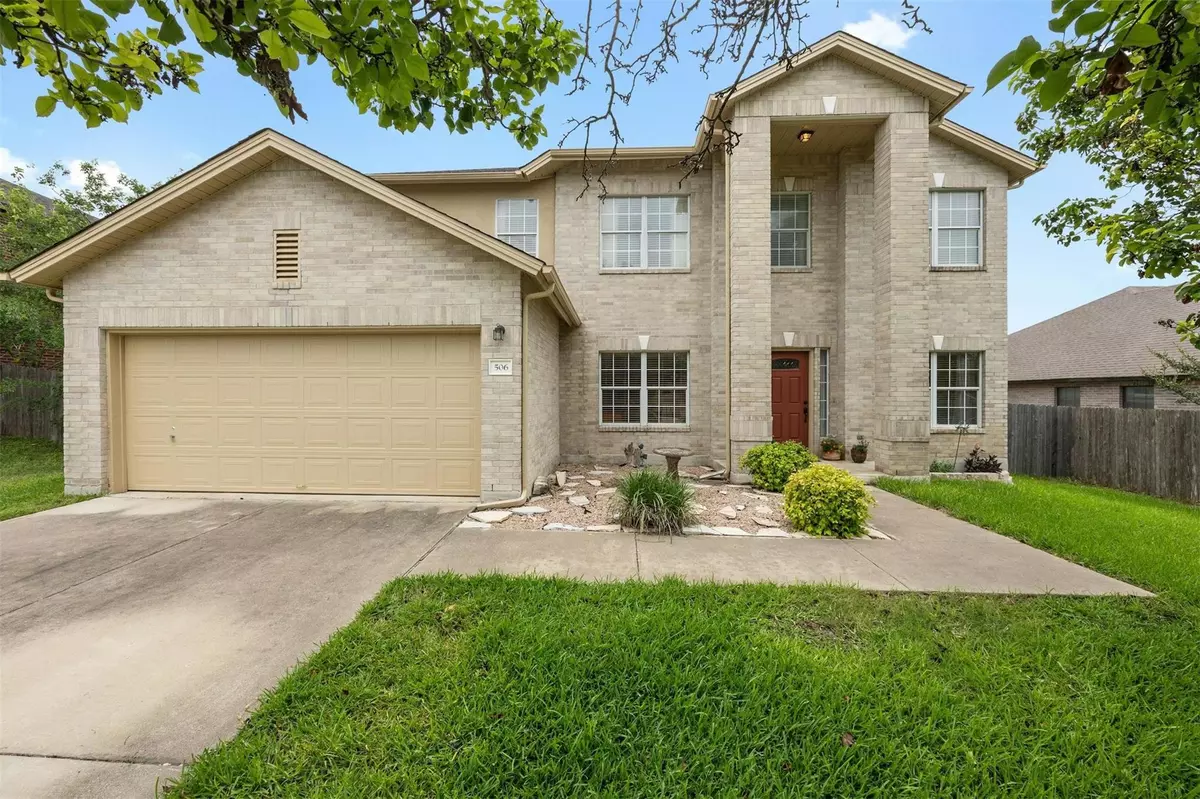$525,000
For more information regarding the value of a property, please contact us for a free consultation.
506 Red Tailed Hawk DR Pflugerville, TX 78660
4 Beds
3 Baths
4,111 SqFt
Key Details
Property Type Single Family Home
Sub Type Single Family Residence
Listing Status Sold
Purchase Type For Sale
Square Footage 4,111 sqft
Price per Sqft $124
Subdivision Kuempel Tr Ph 01 Sec 02
MLS Listing ID 4374997
Sold Date 07/29/24
Bedrooms 4
Full Baths 2
Half Baths 1
Originating Board actris
Year Built 2002
Annual Tax Amount $9,867
Tax Year 2024
Lot Size 10,850 Sqft
Property Description
Step into your new adventure in the heart of Pflugerville, where endless possibilities await in this spacious haven! With 4 bedrooms, 2.5 bathrooms, an office and a variety of flexible spaces, this home is a canvas just waiting for your personal touch. Let's start with the formal living and dining areas, where you'll have endless opportunities for entertaining friends and family. From intimate dinner parties to lively game nights, these versatile spaces are yours to customize and make your own. Bright and airy, the kitchen offers plenty of counter space, storage and stainless appliances. Picture yourself whipping up delicious meals while enjoying views of the backyard through the large windows along the back of the home. Escape to the main floor primary bedroom, a private retreat boasting comfort and convenience at every turn. Head upstairs to discover even more potential. The game room offers a blank slate for creating the ultimate entertainment zone. Whether you're a gamer, movie buff, or just love to host gatherings, this space is primed for fun and relaxation. And just when you thought it couldn't get any better, there's a bonus room awaiting your creative vision. Will it become a cozy media room for movie marathons, a home office for remote work, or perhaps a fifth bedroom for guests? The possibilities are endless! But it's not just the interior that's enticing. This home's prime location puts you mere blocks away from the park and trails. With easy access to 3 major highways, commuting to work or exploring nearby attractions has never been easier. Whether you're headed downtown for a night out on the town or escaping to the countryside for a weekend getaway, you'll appreciate the effortless access to all that Pflugerville and the surrounding area have to offer. So, are you ready to transform this house into your dream home? With its versatile spaces, prime location, and endless potential for customization, there's never been a better time to make your move.
Location
State TX
County Travis
Rooms
Main Level Bedrooms 1
Interior
Interior Features Ceiling Fan(s), Double Vanity, Electric Dryer Hookup, Interior Steps, Multiple Dining Areas, Multiple Living Areas, Open Floorplan, Primary Bedroom on Main, Recessed Lighting, Walk-In Closet(s), Washer Hookup
Heating Central
Cooling Central Air
Flooring Carpet, Tile, Wood
Fireplace Y
Appliance Dishwasher, Disposal, Free-Standing Electric Range, Stainless Steel Appliance(s), Electric Water Heater, Water Softener
Exterior
Exterior Feature Gutters Full, Private Yard
Garage Spaces 2.0
Fence Wood
Pool None
Community Features Curbs, Park, Sidewalks, Walk/Bike/Hike/Jog Trail(s
Utilities Available Electricity Available, Sewer Available, Water Available
Waterfront No
Waterfront Description None
View None
Roof Type Composition
Accessibility None
Porch Covered, Patio
Parking Type Attached, Door-Single, Garage Faces Front
Total Parking Spaces 4
Private Pool No
Building
Lot Description Interior Lot, Trees-Medium (20 Ft - 40 Ft)
Faces Southeast
Foundation Slab
Sewer Public Sewer
Water Public
Level or Stories Two
Structure Type Brick,Masonry – All Sides
New Construction No
Schools
Elementary Schools Timmerman
Middle Schools Park Crest
High Schools Pflugerville
School District Pflugerville Isd
Others
Restrictions Deed Restrictions
Ownership Fee-Simple
Acceptable Financing Cash, Conventional, FHA, VA Loan
Tax Rate 2.1281
Listing Terms Cash, Conventional, FHA, VA Loan
Special Listing Condition Standard
Read Less
Want to know what your home might be worth? Contact us for a FREE valuation!

Our team is ready to help you sell your home for the highest possible price ASAP
Bought with Keller Williams Realty


