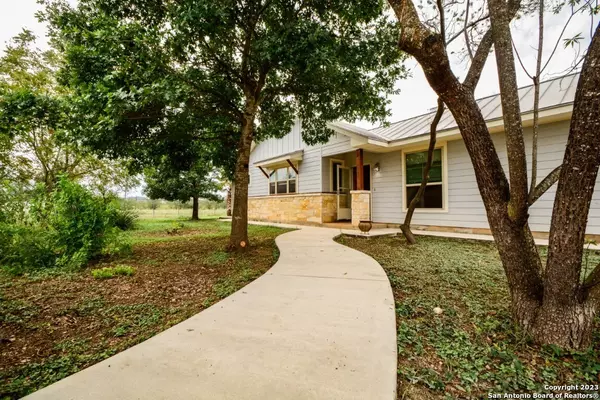$335,000
For more information regarding the value of a property, please contact us for a free consultation.
347 Mountin View Dr Utopia, TX 78884
2 Beds
2 Baths
1,304 SqFt
Key Details
Property Type Single Family Home
Sub Type Single Residential
Listing Status Sold
Purchase Type For Sale
Square Footage 1,304 sqft
Price per Sqft $256
Subdivision Sabinal Canyon Estates
MLS Listing ID 1725191
Sold Date 09/16/24
Style One Story,Ranch,Texas Hill Country
Bedrooms 2
Full Baths 2
Construction Status Pre-Owned
Year Built 2001
Annual Tax Amount $2,786
Tax Year 2022
Lot Size 0.500 Acres
Lot Dimensions 125 x 150
Property Description
Located on the outskirts of Utopia, this exceptional property offers great access, a large beautifully landscaped yard with large oaks and several fruit and nut trees on the property including Plum, Fig, Pecan, and Walnut, amazing views of the surrounding hills, 6 ' chain link perimeter fencing, two car garage with multiple storage areas, shelving and additional overhead storage. The fabulous home offers stained concrete floors throughout, 2 large spacious bedrooms, 2 full baths, large walkin closets, utility room, large open dining living area with working fireplace and cathedral ceiling, beautifully remodled kitchen with new range, dishwasher, vent hood and stone counter tops. The home offers a huge covered concrete patio and concrete walkways around the perimeter of the home. Come enjoy the country life. Recent upgrades include. Completely repainted - including ceilings, new stone counter tops, range, dishwasher, vent hood, all new baseboards, power washed outside, deep cleaned through out, new bathroom and kitchen fixtures. Wired for security, Cat 5
Location
State TX
County Uvalde
Area 3100
Rooms
Master Bathroom Main Level 5X8 Shower Only
Master Bedroom Main Level 12X17 DownStairs, Walk-In Closet, Ceiling Fan, Full Bath
Bedroom 2 Main Level 11X13
Living Room Main Level 18X22
Kitchen Main Level 16X10
Interior
Heating Central
Cooling One Central, Heat Pump
Flooring Stained Concrete
Heat Source Electric
Exterior
Exterior Feature Patio Slab, Chain Link Fence, Double Pane Windows, Storage Building/Shed, Wire Fence
Garage Two Car Garage
Pool None
Amenities Available Golf Course
Waterfront No
Roof Type Metal
Private Pool N
Building
Lot Description 1/2-1 Acre
Faces East
Foundation Slab
Sewer Septic
Water Co-op Water
Construction Status Pre-Owned
Schools
Elementary Schools Utopia
Middle Schools Utopia
High Schools Utopia
School District Utopia
Others
Acceptable Financing Conventional, FHA, VA, TX Vet, Cash
Listing Terms Conventional, FHA, VA, TX Vet, Cash
Read Less
Want to know what your home might be worth? Contact us for a FREE valuation!

Our team is ready to help you sell your home for the highest possible price ASAP






