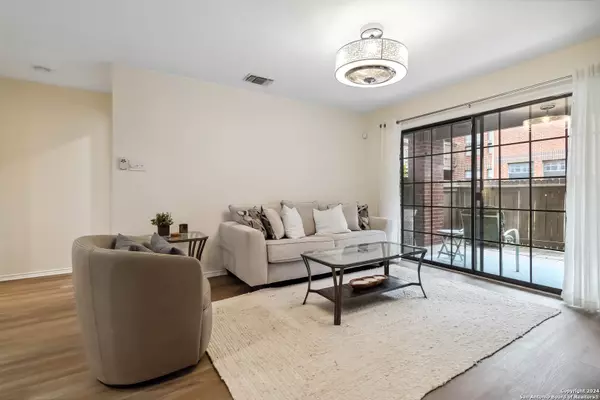$205,000
For more information regarding the value of a property, please contact us for a free consultation.
7930 ROANOKE RUN UNIT 1105 San Antonio, TX 78240-5204
2 Beds
2 Baths
1,083 SqFt
Key Details
Property Type Condo
Sub Type Condominium/Townhome
Listing Status Sold
Purchase Type For Sale
Square Footage 1,083 sqft
Price per Sqft $189
Subdivision Roanoke Condo Ns
MLS Listing ID 1803757
Sold Date 10/21/24
Style Low-Rise (1-3 Stories)
Bedrooms 2
Full Baths 2
Construction Status Pre-Owned
HOA Fees $292/mo
Year Built 1983
Annual Tax Amount $3,870
Tax Year 2023
Property Description
Discover the perfect blend of comfort and convenience in this charming 2-bedroom, 2-bathroom condo located in the heart of San Antonio. Nestled in a vibrant community, this home offers a serene escape while being just minutes away from all the city has to offer. It has been recently renovated all throughout. The primary bedroom features two closets and a luxurious en suite bath with a double vanity, glass-encased walk-in shower, and a spa pebble floor that brings a touch of luxury to your everyday routine. The second full bath also has contemporary fixtures and finishes. The well-appointed kitchen boasts stunning stone countertops, a subway tile backsplash, a spacious pantry, & breakfast bar, all bathed in natural light from the front-facing window. Wood-burning stone fireplace in the living room. Luxury vinyl flooring throughout. The spacious layout is perfect for both relaxing and entertaining. Additional highlights include a full-size washer and dryer with overhead storage, a coat closet in the entry, covered patio, & patio storage room. One assigned parking spot & ample additional open spots. This home is move-in ready. All you need to do is unpack and start enjoying your new lifestyle!
Location
State TX
County Bexar
Area 0400
Rooms
Master Bathroom Main Level 12X6 Shower Only, Double Vanity
Master Bedroom Main Level 16X11 Downstairs, Full Bath
Bedroom 2 Main Level 11X11
Living Room Main Level 13X15
Dining Room Main Level 10X13
Kitchen Main Level 11X9
Interior
Interior Features One Living Area, Living/Dining Combo, Two Eating Areas, Breakfast Bar, Utility Area Inside, Secondary Bdrm Downstairs, 1st Floort Level/No Steps, Open Floor Plan, All Bedrooms Downstairs, Laundry Main Level
Heating Central, Heat Pump
Cooling One Central, Heat Pump
Flooring Vinyl
Fireplaces Type One, Living Room, Wood Burning
Exterior
Exterior Feature Brick, Wood
Garage None/Not Applicable
Building
Story 2
Foundation Slab
Level or Stories 2
Construction Status Pre-Owned
Schools
Elementary Schools Oak Hills Terrace
Middle Schools Neff Pat
High Schools Marshall
School District Northside
Others
Acceptable Financing Conventional, FHA, VA, Cash
Listing Terms Conventional, FHA, VA, Cash
Read Less
Want to know what your home might be worth? Contact us for a FREE valuation!

Our team is ready to help you sell your home for the highest possible price ASAP






