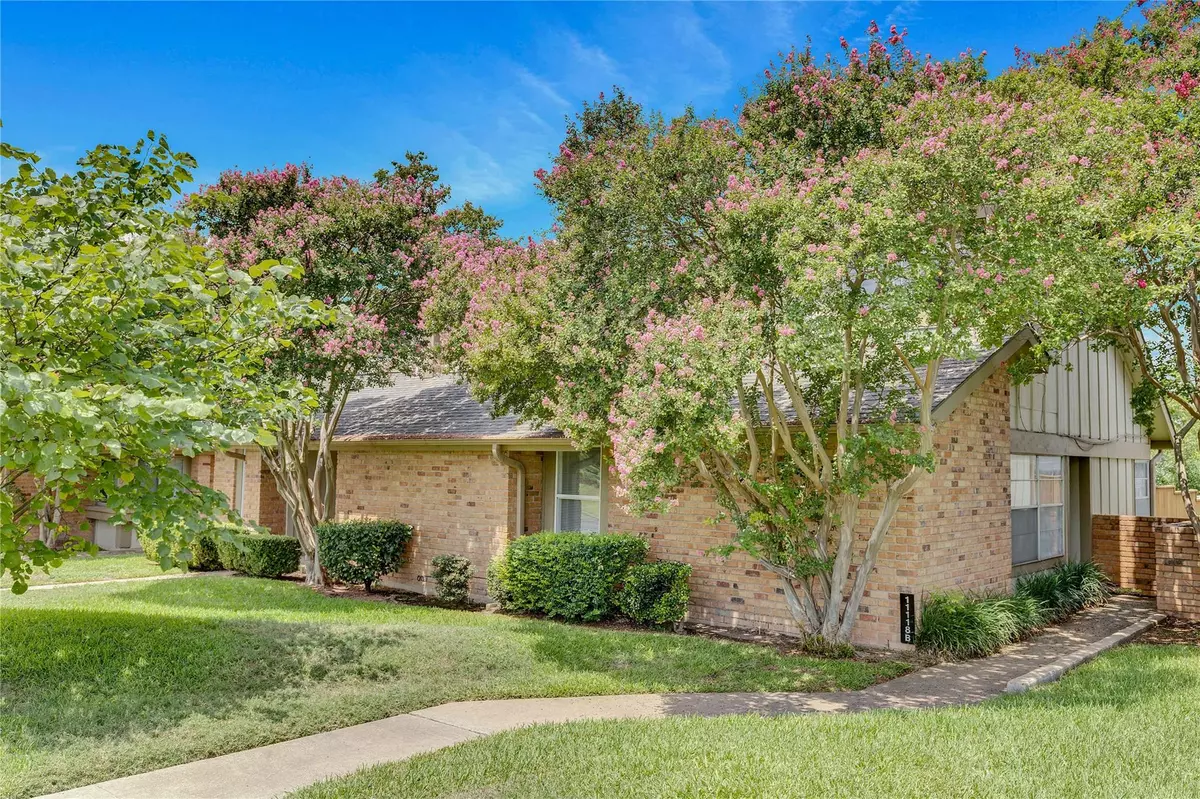$289,900
For more information regarding the value of a property, please contact us for a free consultation.
11118 Parkfield DR #B Austin, TX 78758
3 Beds
2 Baths
1,244 SqFt
Key Details
Property Type Townhouse
Sub Type Townhouse
Listing Status Sold
Purchase Type For Sale
Square Footage 1,244 sqft
Price per Sqft $224
Subdivision Gracy Meadow Condo Amd
MLS Listing ID 3791379
Sold Date 10/22/24
Style 1st Floor Entry,End Unit
Bedrooms 3
Full Baths 2
HOA Fees $280/mo
Originating Board actris
Year Built 1980
Annual Tax Amount $5,592
Tax Year 2024
Lot Size 4,613 Sqft
Property Description
Don't miss this lovely 3 bed/2 bath townhome in North Austin. It has a nice, open floor plan with lots of natural light, high ceilings, and a great little backyard featuring a covered back patio. The cute backyard & covered back patio are the perfect space to sit in and relax with your morning coffee or tea. There is even room for a little organic garden back there. The HOA mows the yard. There is also a detached garage that is accessed through the back alley entrance. The garage leads directly to the backyard and back entrance of the townhome. There is also an extra designated parking space right next to the garage, behind the home. Recent updates include Brand NEW Carpet & pad throughout, plus all Fresh Interior Paint on all Walls, Doors and Trim. One Upstairs bedroom has laminate floors. There is an updated Sliding Glass Door and an updated walk in shower & glass shower door in the downstairs primary bathroom. There are also 2 dual flush toilets. The primary bedroom is on the main floor, and has a walk-in closet. All new mini-blinds on all windows as well. Great location too, with lots of amenities nearby and quick access to Lamar Blvd, Burnet Rd., I-35 and MOPAC! Bouldin Acres Beer Garden is just 2 mins. away, Austin FC's Q2 Stadium is 4 mins away, Walnut Creek Park & Trails is 6 mins. away, Domain is 7 mins. away, Downtown Austin is 20 mins. Fire Station & Post Office both within 1-2 min. drive.
Location
State TX
County Travis
Rooms
Main Level Bedrooms 1
Interior
Interior Features Breakfast Bar, Ceiling Fan(s), Vaulted Ceiling(s), Laminate Counters, Electric Dryer Hookup, Low Flow Plumbing Fixtures, Primary Bedroom on Main, Walk-In Closet(s), Washer Hookup
Heating Central
Cooling Central Air
Flooring Carpet, Laminate, Tile
Fireplaces Number 1
Fireplaces Type Gas Starter, Living Room
Fireplace Y
Appliance Dishwasher, Disposal, Gas Range, Microwave
Exterior
Exterior Feature Garden, Private Yard
Garage Spaces 1.0
Fence Back Yard, Wood
Pool None
Community Features Common Grounds
Utilities Available Electricity Connected, Natural Gas Connected, Sewer Connected, Water Connected
Waterfront No
Waterfront Description None
View Pasture, See Remarks
Roof Type Composition,Shingle
Accessibility None
Porch Covered, Rear Porch
Parking Type Alley Access, Assigned, Garage, Off Street, Reserved
Total Parking Spaces 2
Private Pool No
Building
Lot Description Alley, Back Yard, Native Plants, Sprinkler - Automatic
Faces East
Foundation Slab
Sewer Public Sewer
Water Public
Level or Stories Two
Structure Type Brick Veneer,Wood Siding
New Construction No
Schools
Elementary Schools River Oaks
Middle Schools Westview
High Schools John B Connally
School District Pflugerville Isd
Others
HOA Fee Include Common Area Maintenance,Maintenance Grounds
Restrictions City Restrictions,Covenant,Zoning
Ownership Fee-Simple
Acceptable Financing Cash, Conventional
Tax Rate 2.05
Listing Terms Cash, Conventional
Special Listing Condition Estate, Probate Listing
Read Less
Want to know what your home might be worth? Contact us for a FREE valuation!

Our team is ready to help you sell your home for the highest possible price ASAP
Bought with Epique Realty LLC


