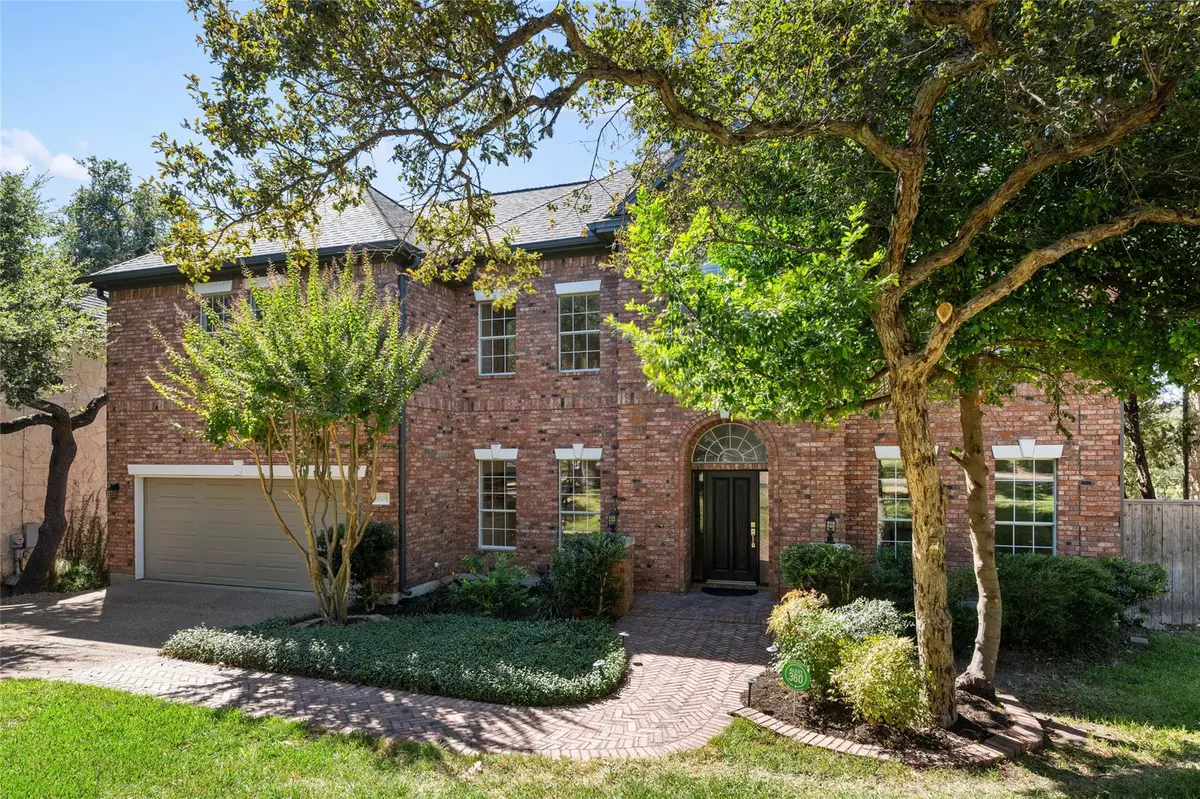$998,000
For more information regarding the value of a property, please contact us for a free consultation.
8203 Asmara DR Austin, TX 78750
4 Beds
4 Baths
3,759 SqFt
Key Details
Property Type Single Family Home
Sub Type Single Family Residence
Listing Status Sold
Purchase Type For Sale
Square Footage 3,759 sqft
Price per Sqft $266
Subdivision Canyon Ridge Ph A Sec 02
MLS Listing ID 5010514
Sold Date 11/07/24
Bedrooms 4
Full Baths 3
Half Baths 1
Originating Board actris
Year Built 1995
Annual Tax Amount $17,075
Tax Year 2024
Lot Size 9,983 Sqft
Property Description
Pre-inspected, this stately brick home in Jester Estates boasts 4 bedrooms, all upstairs, 3 1/2 bathrooms, and offers a spacious and open floor plan that is filled with natural light. The living room is a cozy and inviting space featuring a fireplace, perfect for those chilly nights. The kitchen is a cook's dream with ample granite countertop space, loads of cabinets, a center island and a huge walk-in pantry. You also have an enormous laundry/utility room equipped with a sink and more storage. The kitchen, open to the living room, has a family dining area, breakfast bar, plus a formal dining room attached making entertaining a breeze in this home. An office is attached to the living area equipped with built-ins. There is also a second living space at the front of the home which completes the main level, while a grand staircase leads you to the upstairs bedrooms. The oversized primary suite with a fireplace and view of the hill country is a true oasis. The Primary Bath as a double vanity, soaking tub, large walk-in shower, and an enormous closet. The additional bedrooms are also very roomy with spacious closets. Enjoy a large bonus room which can be a media/playroom upstairs off the secondary bedrooms. Two of the secondary bedrooms share a Jack n Jill bathroom and the other secondary bedroom has an en suite bath shared with the bonus room. Join Jester Club for access to the playscape, pool, & tennis court. Convenient to 2222 & 360, with easy access to the greenbelt for hiking & biking, downtown, ABIA, The Domain, and the Lake Travis area. Feeder schools are top-rated Hill, Murchison, and Anderson High School.
Location
State TX
County Travis
Interior
Interior Features Bookcases, Breakfast Bar, Built-in Features, Ceiling Fan(s), High Ceilings, Granite Counters, Crown Molding, Double Vanity, Gas Dryer Hookup, Entrance Foyer, Interior Steps, Kitchen Island, Multiple Dining Areas, Multiple Living Areas, Open Floorplan, Pantry, Recessed Lighting, Walk-In Closet(s)
Heating Central, Natural Gas
Cooling Ceiling Fan(s), Central Air
Flooring Carpet, Tile, Wood
Fireplaces Number 2
Fireplaces Type Family Room, Primary Bedroom
Fireplace Y
Appliance Built-In Gas Oven, Built-In Oven(s), Built-In Range, Disposal, Exhaust Fan, Gas Range, Double Oven, Water Heater
Exterior
Exterior Feature Balcony, Exterior Steps, Gutters Full, Private Yard
Garage Spaces 2.0
Fence Back Yard, Wood
Pool None
Community Features See Remarks
Utilities Available Cable Available, Electricity Connected, High Speed Internet, Natural Gas Connected, Sewer Connected, Underground Utilities, Water Connected
Waterfront Description None
View Hill Country
Roof Type Composition
Accessibility None
Porch Covered, Deck, Enclosed, Glass Enclosed
Total Parking Spaces 6
Private Pool No
Building
Lot Description Back Yard, Curbs, Front Yard, Gentle Sloping, Public Maintained Road, Sprinkler - Automatic, Trees-Large (Over 40 Ft), Views
Faces North
Foundation Slab
Sewer Public Sewer
Water Public
Level or Stories Two
Structure Type Brick
New Construction No
Schools
Elementary Schools Hill
Middle Schools Murchison
High Schools Anderson
School District Austin Isd
Others
Restrictions City Restrictions,Deed Restrictions
Ownership Fee-Simple
Acceptable Financing Cash, Conventional
Tax Rate 1.8092
Listing Terms Cash, Conventional
Special Listing Condition Standard
Read Less
Want to know what your home might be worth? Contact us for a FREE valuation!

Our team is ready to help you sell your home for the highest possible price ASAP
Bought with Coldwell Banker Realty

