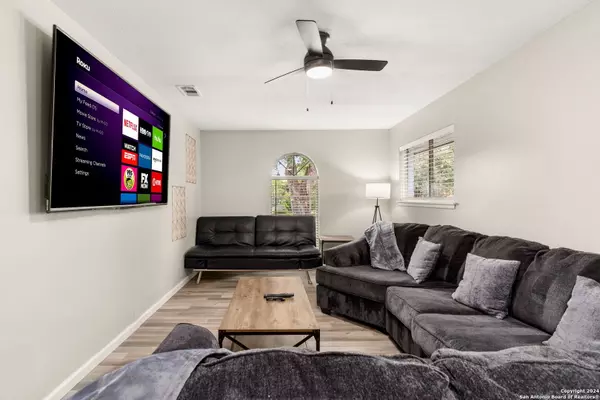$315,000
For more information regarding the value of a property, please contact us for a free consultation.
2930 WAR FEATHER San Antonio, TX 78238-4329
4 Beds
2 Baths
1,864 SqFt
Key Details
Property Type Single Family Home
Sub Type Single Residential
Listing Status Sold
Purchase Type For Sale
Square Footage 1,864 sqft
Price per Sqft $168
Subdivision Town View Estates
MLS Listing ID 1810897
Sold Date 11/05/24
Style One Story
Bedrooms 4
Full Baths 2
Construction Status Pre-Owned
Year Built 1968
Annual Tax Amount $6,311
Tax Year 2024
Lot Size 0.266 Acres
Property Description
This beautifully renovated home offers modern updated and luxurious features throughout. With fresh paint inside and out, a new water heater, and brand-new flooring, this property is move-in ready. The kitchen shines with sleek granite countertops and newly painted cabinets with hardware. The pool was resurfaced, and sand filter renewed! Brand new timer for pool pump and pool light was installed as well. The home boasts four spacious bedrooms, each featuring walk-in closets for ample storage. A large sunroom with built-in fans provides the perfect spot for relaxation, and new light fixtures brighten every room. With newly sprayed foam insulation, the home stays cool and energy-efficient all year long. The exterior is equally impressive, featuring a brand-new fence for added privacy, fresh landscaping, and a stunning pergola perfect for outdoor gatherings with family and friends. Conveniently located just 1 minute from Loop 410 and less than 20 minutes from downtown San Antonio, this home offers easy access to shopping, dining, and entertainment, making it a perfect blend of comfort and convenience.
Location
State TX
County Bexar
Area 0800
Rooms
Master Bathroom Main Level 6X8 Shower Only, Single Vanity
Master Bedroom Main Level 14X10 Walk-In Closet, Ceiling Fan, Full Bath
Bedroom 2 Main Level 10X10
Bedroom 3 Main Level 10X10
Bedroom 4 Main Level 10X10
Living Room Main Level 12X8
Kitchen Main Level 8X10
Interior
Heating Central
Cooling One Central
Flooring Vinyl
Heat Source Natural Gas
Exterior
Exterior Feature Patio Slab, Covered Patio, Privacy Fence, Mature Trees, Screened Porch
Parking Features Two Car Garage
Pool In Ground Pool
Amenities Available None
Roof Type Composition
Private Pool Y
Building
Lot Description Level
Foundation Slab
Sewer Sewer System
Water Water System
Construction Status Pre-Owned
Schools
Elementary Schools Linton Dolores
Middle Schools Ross Sul
High Schools Holmes Oliver W
School District Northside
Others
Acceptable Financing Conventional, FHA, VA, Cash
Listing Terms Conventional, FHA, VA, Cash
Read Less
Want to know what your home might be worth? Contact us for a FREE valuation!

Our team is ready to help you sell your home for the highest possible price ASAP





