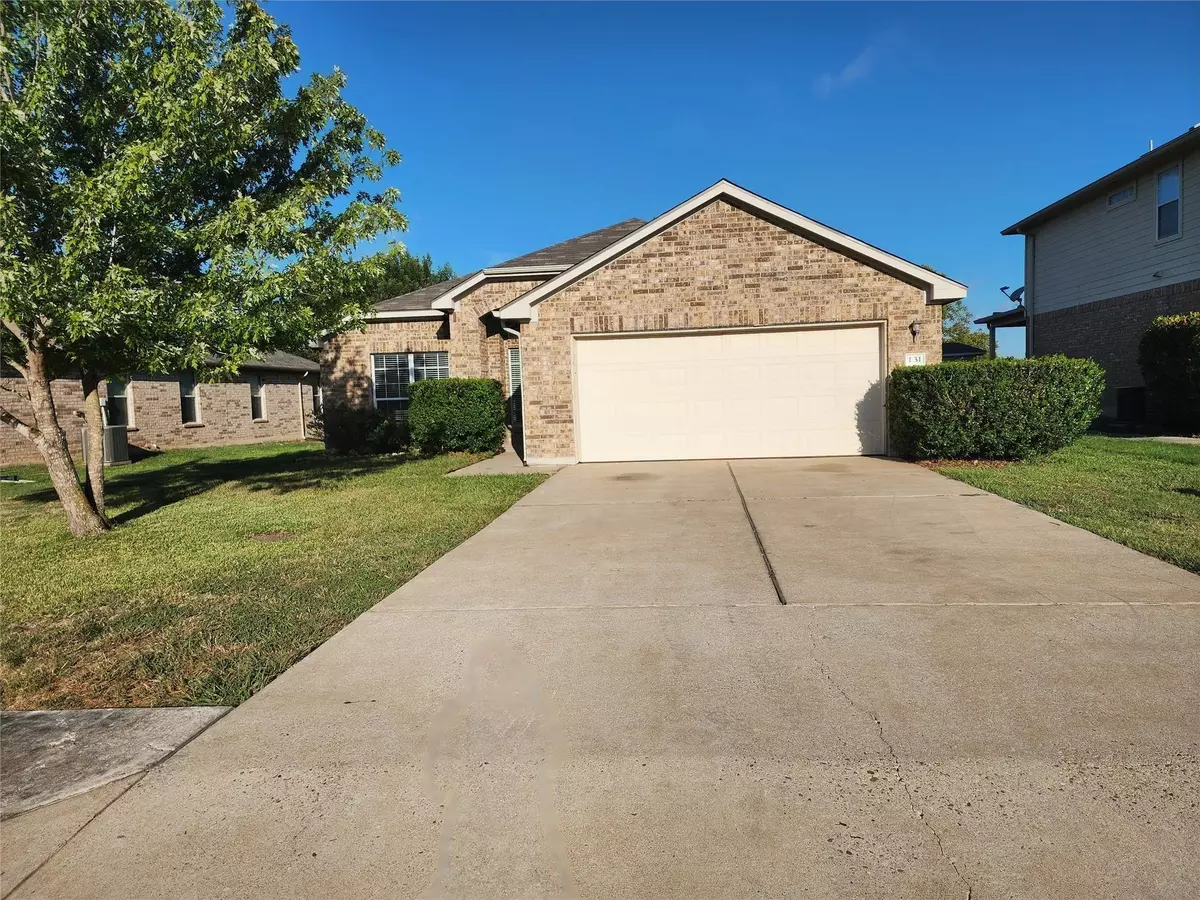$310,000
For more information regarding the value of a property, please contact us for a free consultation.
131 Campos DR Hutto, TX 78634
3 Beds
2 Baths
1,710 SqFt
Key Details
Property Type Single Family Home
Sub Type Single Family Residence
Listing Status Sold
Purchase Type For Sale
Square Footage 1,710 sqft
Price per Sqft $178
Subdivision Legends Hutto Ph 04
MLS Listing ID 3982109
Sold Date 11/07/24
Style Single level Floor Plan
Bedrooms 3
Full Baths 2
HOA Fees $20/mo
Originating Board actris
Year Built 2004
Tax Year 2023
Lot Size 9,265 Sqft
Lot Dimensions 60X155
Property Description
Brand new LVP flooring throughout and the whole house & painted in August 2024, NO CARPET. The new roof was replaced in March 2024, new dishwasher was installed in July 2024, the interior & exterior HVAC was replaced in October 2019. This large 1 story mother in law plan has 3 bedrooms 2 bathrooms and a den at that front of the house. The formal living room can be used as a play room or an open office. The kitchen has a center island for cooking and the kitchen is open to the living room for easy entertaining. There are 2 secondary bedrooms, a full bathroom and a laundry room on 1 side of the house, and on the other side is the primary bedroom and bathroom. The primary bathroom has a full tub, separate shower and a large walk in closet. The spacious backyard has plenty of room for outdoor entertaining but also provides the privacy you desire. Call for a showing today!
Location
State TX
County Williamson
Rooms
Main Level Bedrooms 3
Interior
Interior Features Ceiling Fan(s), High Ceilings, Electric Dryer Hookup, High Speed Internet, In-Law Floorplan, Kitchen Island, Multiple Living Areas, No Interior Steps, Open Floorplan, Pantry, Primary Bedroom on Main, Soaking Tub, Walk-In Closet(s), Washer Hookup
Heating Central
Cooling Central Air
Flooring Carpet, Vinyl
Fireplaces Number 1
Fireplaces Type Living Room
Fireplace Y
Appliance Dishwasher, Disposal, Microwave, Free-Standing Electric Oven, Plumbed For Ice Maker, Free-Standing Electric Range, Refrigerator, Electric Water Heater
Exterior
Exterior Feature None
Garage Spaces 2.0
Fence Fenced, Privacy, Wood
Pool None
Community Features BBQ Pit/Grill, Cluster Mailbox, Common Grounds, Picnic Area, Playground, Pool, Walk/Bike/Hike/Jog Trail(s)
Utilities Available Cable Available, Electricity Connected, High Speed Internet, Other, Phone Available, Sewer Connected, Underground Utilities, Water Connected
Waterfront Description None
View None
Roof Type Composition
Accessibility None
Porch Rear Porch
Total Parking Spaces 2
Private Pool No
Building
Lot Description Curbs, Interior Lot, Public Maintained Road, Trees-Moderate
Faces East
Foundation Slab
Sewer Public Sewer
Water Public
Level or Stories One
Structure Type Brick Veneer,Frame,Masonry – Partial
New Construction No
Schools
Elementary Schools Hutto
Middle Schools Hutto
High Schools Hutto
School District Hutto Isd
Others
HOA Fee Include Common Area Maintenance
Restrictions City Restrictions,Covenant,Deed Restrictions
Ownership Fee-Simple
Acceptable Financing Buyer Assistance Programs, Conventional, FHA, VA Loan, Zero Down
Tax Rate 2.1624
Listing Terms Buyer Assistance Programs, Conventional, FHA, VA Loan, Zero Down
Special Listing Condition Standard
Read Less
Want to know what your home might be worth? Contact us for a FREE valuation!

Our team is ready to help you sell your home for the highest possible price ASAP
Bought with Austin Realty International


