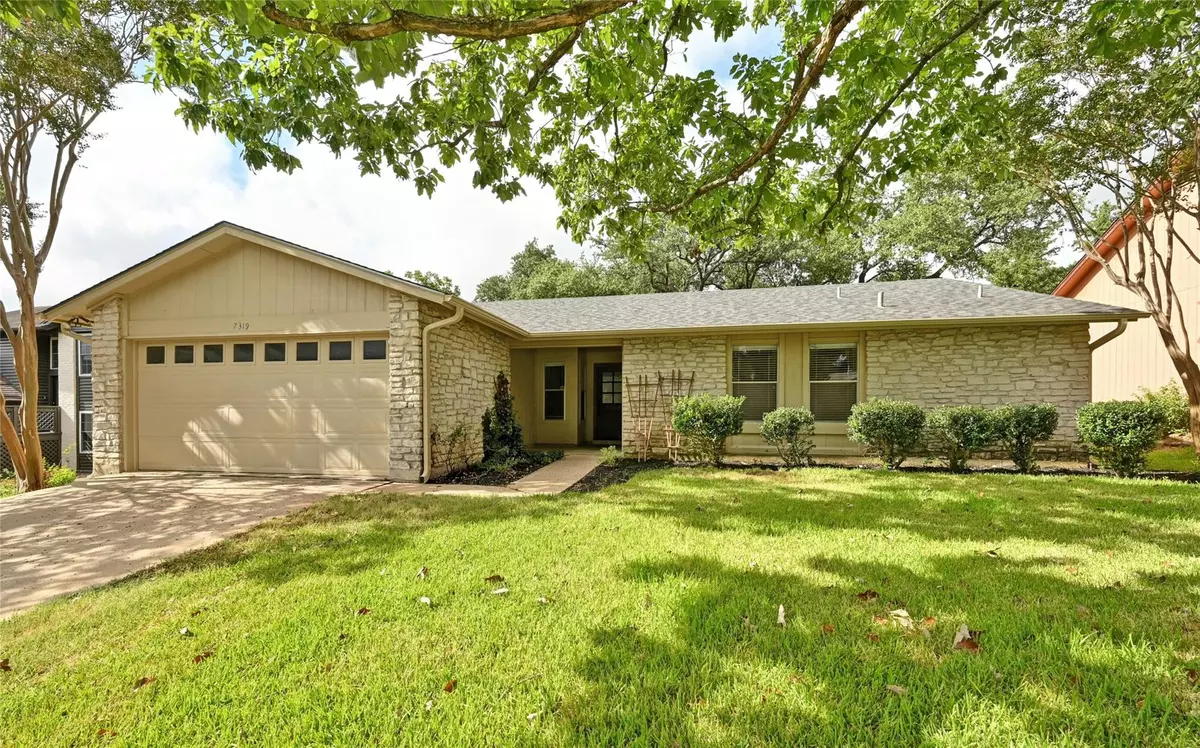$575,000
For more information regarding the value of a property, please contact us for a free consultation.
7319 Gaines Mill LN Austin, TX 78745
4 Beds
2 Baths
1,766 SqFt
Key Details
Property Type Single Family Home
Sub Type Single Family Residence
Listing Status Sold
Purchase Type For Sale
Square Footage 1,766 sqft
Price per Sqft $304
Subdivision Southwest Oaks Ph 02
MLS Listing ID 4040948
Sold Date 12/12/24
Bedrooms 4
Full Baths 2
Originating Board actris
Year Built 1981
Annual Tax Amount $8,471
Tax Year 2024
Lot Size 10,097 Sqft
Property Description
Welcome to a beautifully remodeled home in the heart of South Austin! All 1-level 4 bed 2 bath. Move in ready with fresh paint and carpet. The custom front door provides the perfect handshake to this home. Hardwood floors in the living room, dining room, and hallway. No popcorn ceilings here! The kitchen is remodeled with granite countertops, soft close drawers and cabinets, stainless steel appliances and large tile. Two dining areas. The freshly refinished garage sets this home apart with texture, paint, and epoxy floor, WiFi enabled operator, and bright lighting. The master bedroom is HUGE, ample room for king bed and sitting area. The master bathroom is remodeled with shower, shaver height dual vanity with quartz counter, and black tile floor. The BIG backyard makes this home a crown gem of the neighborhood. Big patio. Compare the lot size to all other listings! Large professionally pruned oak trees provide ample shade. The utility room has ample storage for a 2nd refrigerator or additional shelving. HVAC installed August 2021, includes REME HALO In-duct Air Purifier and WiFi thermostat. Clean ECAD. Full rain gutters installed June 2024. Water heater June 2021. Dishwasher January 2024. Seller is a licensed Texas real estate agent. Seller will consider a 2/1 Buydown depending on the offer submitted. Please submit approval letter with all offers.
Location
State TX
County Travis
Rooms
Main Level Bedrooms 4
Interior
Interior Features Ceiling Fan(s), Cathedral Ceiling(s), Granite Counters, Double Vanity, Electric Dryer Hookup, Gas Dryer Hookup, Multiple Dining Areas, Pantry, Primary Bedroom on Main, Two Primary Closets
Heating Natural Gas
Cooling Central Air
Flooring Carpet, Tile, Wood
Fireplaces Number 1
Fireplaces Type Gas Log
Fireplace Y
Appliance Dishwasher, Gas Range, Microwave, Free-Standing Refrigerator, Stainless Steel Appliance(s), Water Heater
Exterior
Exterior Feature Gutters Full, Private Yard, See Remarks
Garage Spaces 2.0
Fence Fenced, Wood
Pool None
Community Features None
Utilities Available Cable Available, Electricity Available, High Speed Internet, Natural Gas Available, Sewer Available, Water Available
Waterfront Description None
View None
Roof Type Composition
Accessibility None
Porch Patio
Total Parking Spaces 4
Private Pool No
Building
Lot Description Back Yard, Curbs, Irregular Lot, Sprinkler - Automatic, Trees-Large (Over 40 Ft), Many Trees
Faces North
Foundation Slab
Sewer Public Sewer
Water Public
Level or Stories One
Structure Type HardiPlank Type,Masonite,Masonry – Partial
New Construction No
Schools
Elementary Schools Cunningham
Middle Schools Covington
High Schools Crockett
School District Austin Isd
Others
Restrictions Deed Restrictions
Ownership Fee-Simple
Acceptable Financing Cash, Conventional, FHA, Texas Vet, VA Loan
Tax Rate 1.8092
Listing Terms Cash, Conventional, FHA, Texas Vet, VA Loan
Special Listing Condition Standard
Read Less
Want to know what your home might be worth? Contact us for a FREE valuation!

Our team is ready to help you sell your home for the highest possible price ASAP
Bought with The Davis Company

