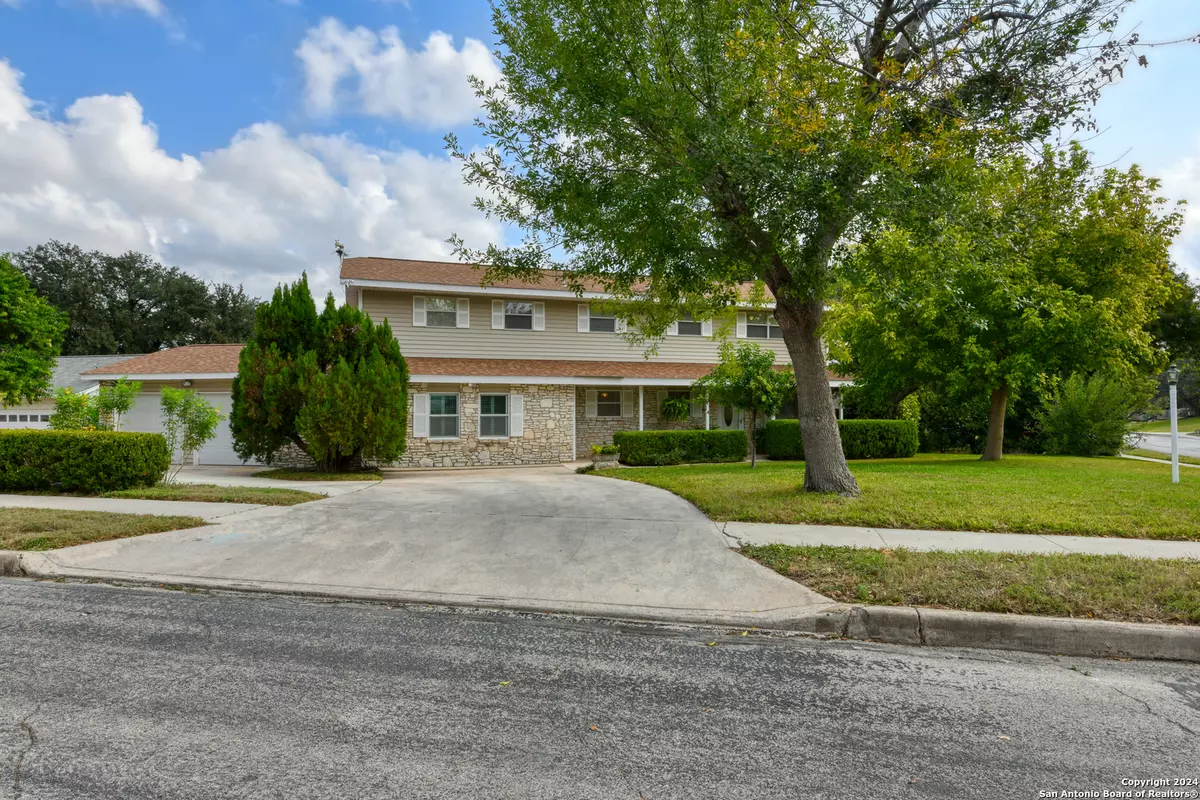$365,000
For more information regarding the value of a property, please contact us for a free consultation.
6322 WARHAWK ST San Antonio, TX 78238-4333
4 Beds
3 Baths
2,676 SqFt
Key Details
Property Type Single Family Home
Sub Type Single Residential
Listing Status Sold
Purchase Type For Sale
Square Footage 2,676 sqft
Price per Sqft $136
Subdivision Town View Estates
MLS Listing ID 1822046
Sold Date 12/16/24
Style Two Story
Bedrooms 4
Full Baths 2
Half Baths 1
Construction Status Pre-Owned
Year Built 1967
Annual Tax Amount $7,156
Tax Year 2024
Lot Size 0.311 Acres
Property Description
Experience proud ownership and meticulous attention to detail in this charming 2-story home with 4 bedrooms and 2.5 baths with 2 car garage, perfectly set on a desirable corner lot with a welcoming circular driveway and appealing curb presence. The beautifully landscaped backyard is an entertainer's haven, with a rock fireplace, elegant flagstone and ceramic flooring, a spacious covered patio, and built-in stone gardening planters. A generous storage building with plenty of shelving offers additional organizational space. Step inside to find a cozy family room featuring custom built-in shelving and cabinetry, plus a ceiling fan for added comfort. The well-appointed kitchen is a standout, boasting abundant cabinetry, a built-in buffet for extra storage, gas cooking, a built-in microwave, ample counter space, a built-in desk, moveable island and a sunlit eat-in breakfast area with sliding glass to the backyard. The spacious primary suite provides a peaceful retreat with an en-suite bath featuring a jetted garden tub, a large vanity, and ample closet space. The three additional bedrooms are roomy and equipped with ceiling fans for comfort. The formal dining and living areas are enhanced by a stylish dry bar with shelving and a storage cabinet, ideal for entertaining. This home exudes warmth, style, and meticulous care. Don't miss your chance to own a property that truly reflects pride of ownership and thoughtful design.
Location
State TX
County Bexar
Area 0800
Rooms
Master Bathroom 2nd Level 16X6 Tub/Shower Combo, Single Vanity
Master Bedroom 2nd Level 19X16 Upstairs, Walk-In Closet, Ceiling Fan, Full Bath
Bedroom 2 2nd Level 13X12
Bedroom 3 2nd Level 11X11
Bedroom 4 2nd Level 10X15
Living Room Main Level 14X12
Dining Room Main Level 12X9
Kitchen Main Level 14X10
Family Room Main Level 18X19
Interior
Heating Central, 2 Units
Cooling Two Central
Flooring Carpeting, Ceramic Tile, Linoleum
Heat Source Natural Gas
Exterior
Exterior Feature Patio Slab, Covered Patio, Privacy Fence, Storage Building/Shed, Mature Trees, Storm Doors
Parking Features Two Car Garage
Pool None
Amenities Available None
Roof Type Composition
Private Pool N
Building
Lot Description Corner
Foundation Slab
Sewer Sewer System, City
Water Water System, City
Construction Status Pre-Owned
Schools
Elementary Schools Linton Dolores
Middle Schools Ross Sul
High Schools Holmes Oliver W
School District Northside
Others
Acceptable Financing Conventional, FHA, VA, Cash
Listing Terms Conventional, FHA, VA, Cash
Read Less
Want to know what your home might be worth? Contact us for a FREE valuation!

Our team is ready to help you sell your home for the highest possible price ASAP





