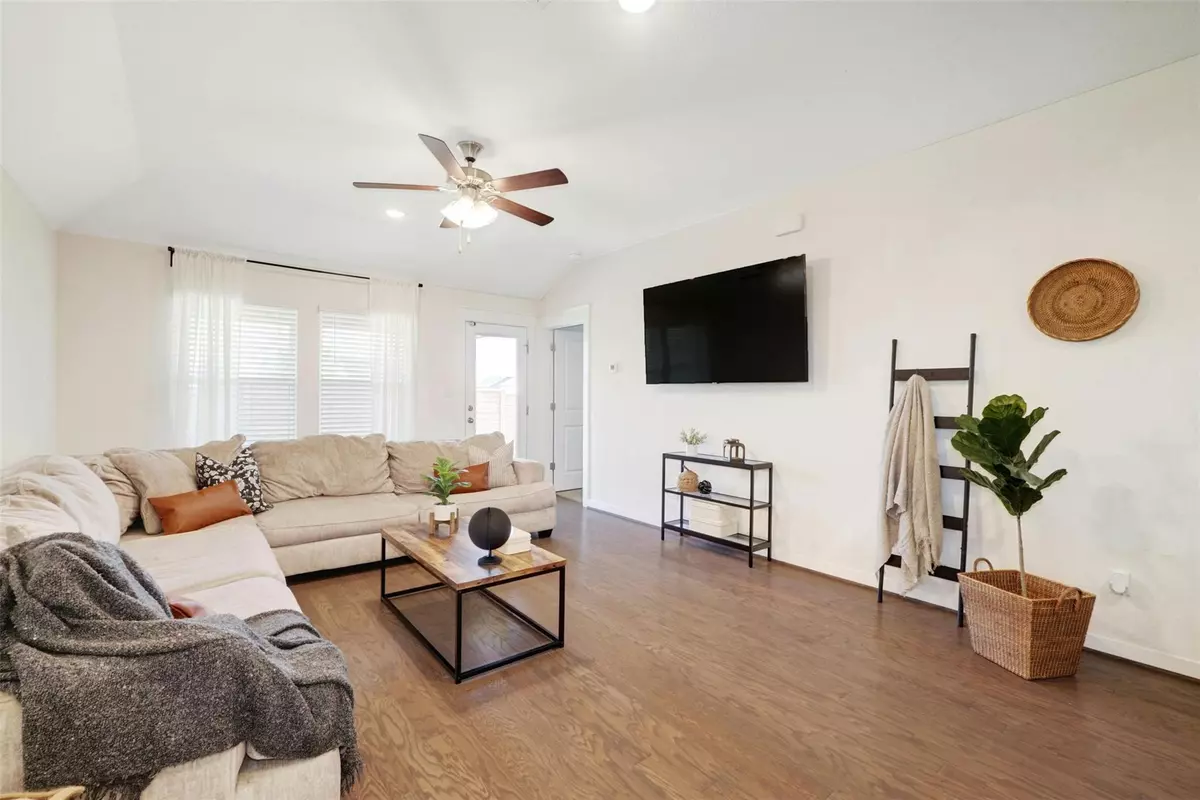$350,000
For more information regarding the value of a property, please contact us for a free consultation.
324 Gidran TRL Georgetown, TX 78626
4 Beds
2 Baths
1,664 SqFt
Key Details
Property Type Single Family Home
Sub Type Single Family Residence
Listing Status Sold
Purchase Type For Sale
Square Footage 1,664 sqft
Price per Sqft $203
Subdivision Saddlecreek
MLS Listing ID 6869332
Sold Date 12/20/24
Bedrooms 4
Full Baths 2
HOA Fees $67/mo
Originating Board actris
Year Built 2019
Annual Tax Amount $7,762
Tax Year 2023
Lot Size 5,950 Sqft
Property Description
Discover your new home nestled within the desirable Saddlecreek community on Georgetown, TX's southeast side. Boasting 1,664 square feet of living space, this remarkable dwelling seamlessly blends contemporary elegance with cozy comfort. Featuring 4 bedrooms (or 3 bedrooms with a study), an open floor plan, recessed lighting, and a private cul-de-sac location, this home is perfect for both relaxation and entertaining. Inside, experience the flow of the open layout, connecting the living, dining, and kitchen areas bathed in natural light. The adaptable floor plan allows for customization to suit your unique needs, whether it's a dedicated home office or an extra bedroom. Positioned in the rapidly growing southeast corner of Georgetown, this home offers not just a wonderful living experience but also potential for future development. Embrace the community atmosphere of Saddlecreek while enjoying the proximity to downtown Georgetown's vibrant scene, local dining, and outdoor recreation. Don't miss out on this exceptional home in a THRIVING area!
Location
State TX
County Williamson
Rooms
Main Level Bedrooms 4
Interior
Interior Features Breakfast Bar, Vaulted Ceiling(s), Granite Counters, Electric Dryer Hookup, Gas Dryer Hookup, Kitchen Island, No Interior Steps, Open Floorplan, Pantry, Primary Bedroom on Main, Recessed Lighting, Storage, Walk-In Closet(s), Washer Hookup
Heating Central
Cooling Central Air
Flooring Carpet, Wood
Fireplaces Type None
Fireplace Y
Appliance Dishwasher, Disposal, Exhaust Fan, Microwave, Free-Standing Gas Range, Vented Exhaust Fan, Water Heater, Water Purifier, Water Softener
Exterior
Exterior Feature None
Garage Spaces 2.0
Fence Gate, Privacy, Wood
Pool None
Community Features BBQ Pit/Grill, Business Center, Clubhouse, Cluster Mailbox, Dog Park, Fitness Center, Park, Picnic Area, Planned Social Activities, Playground, Pool, Sport Court(s)/Facility, Street Lights, Trail(s)
Utilities Available Cable Available, High Speed Internet, Natural Gas Connected, Sewer Connected, Water Connected
Waterfront Description None
View None
Roof Type Composition
Accessibility None
Porch Covered
Total Parking Spaces 4
Private Pool No
Building
Lot Description Cul-De-Sac, Few Trees, Gentle Sloping
Faces East
Foundation Slab
Sewer Public Sewer
Water MUD
Level or Stories One
Structure Type Masonry – All Sides
New Construction No
Schools
Elementary Schools James E Mitchell
Middle Schools Wagner
High Schools East View
School District Georgetown Isd
Others
HOA Fee Include Common Area Maintenance
Restrictions City Restrictions
Ownership Fee-Simple
Acceptable Financing Cash, Conventional, FHA, VA Loan
Tax Rate 2.257645
Listing Terms Cash, Conventional, FHA, VA Loan
Special Listing Condition Standard
Read Less
Want to know what your home might be worth? Contact us for a FREE valuation!

Our team is ready to help you sell your home for the highest possible price ASAP
Bought with Dash Realty

