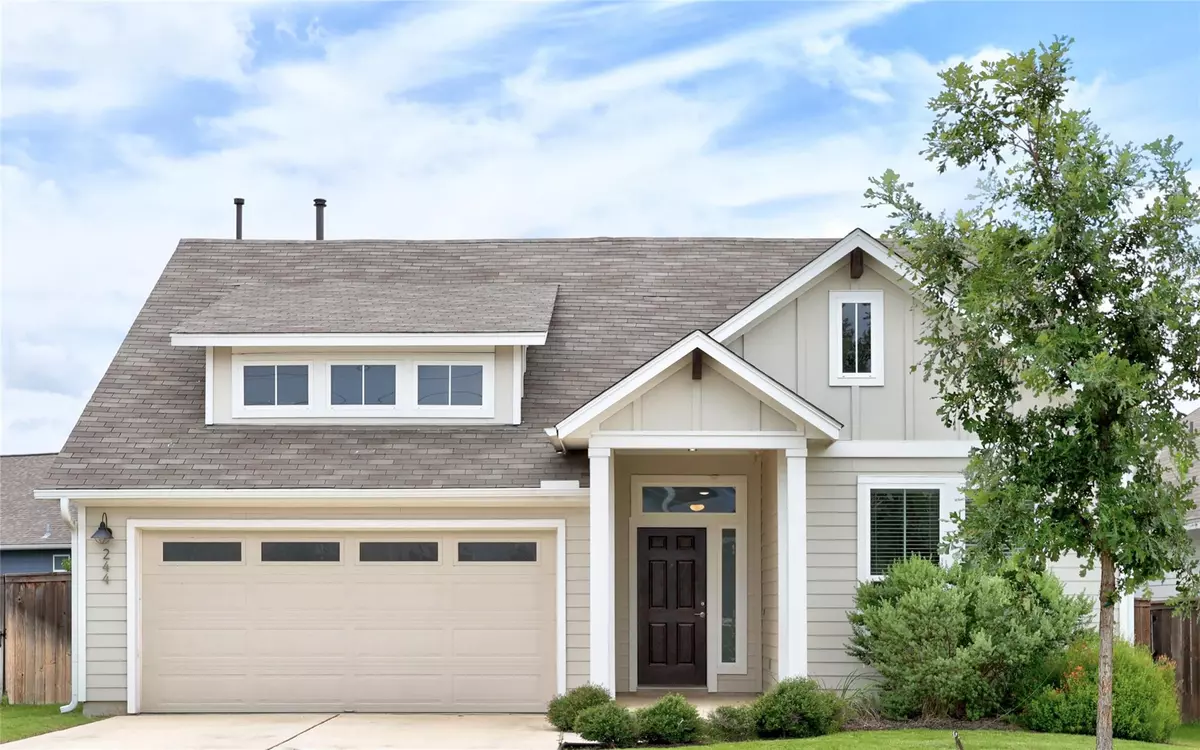$344,000
For more information regarding the value of a property, please contact us for a free consultation.
244 Wild Sage LN Liberty Hill, TX 78642
4 Beds
2 Baths
1,925 SqFt
Key Details
Property Type Single Family Home
Sub Type Single Family Residence
Listing Status Sold
Purchase Type For Sale
Square Footage 1,925 sqft
Price per Sqft $178
Subdivision Orchard Ridge
MLS Listing ID 4369022
Sold Date 12/30/24
Style Single level Floor Plan
Bedrooms 4
Full Baths 2
HOA Fees $30/qua
Originating Board actris
Year Built 2018
Annual Tax Amount $9,914
Tax Year 2024
Lot Size 7,365 Sqft
Property Description
Back on the market due to buyer's contingency not met. Welcome to the cheerful and centrally located neighborhood of Orchard Ridge in Liberty Hill in the award winning Leander School District. This charming craftsman home is ready to move in and is full of natural light throughout and open space The primary bedroom boasts French doors, a bathroom with dual vanities, a walk-in beautifully tiled shower, and a walk-in closet. This home has 2 living rooms, one with French doors that has many options: extra living area space, an office, personal gym, children's area, extra dining, ... It has blinds on all the windows and landscaping with trees in the front as well as trees in the back yard, with a covered back porch. Any of the extra bedrooms would be perfect as an office. It is located a short distance to the community amenity center which includes a resort-style pool, playground, grills, outdoor fireplace, meeting areas, hiking trails and more. Orchard Ridge is one of very few communities with its own fitness center and community garden. It is a fun and friendly subdivision with amenities from young to old, a perfect place to call your home!
Location
State TX
County Williamson
Rooms
Main Level Bedrooms 4
Interior
Interior Features Two Primary Baths, Breakfast Bar, Ceiling Fan(s), Granite Counters, Laminate Counters, Double Vanity, Electric Dryer Hookup, Gas Dryer Hookup, Entrance Foyer, French Doors, In-Law Floorplan, Kitchen Island, Multiple Living Areas, No Interior Steps, Open Floorplan, Pantry, Primary Bedroom on Main, Walk-In Closet(s), Washer Hookup
Heating Central, Natural Gas
Cooling Ceiling Fan(s), Central Air
Flooring Carpet, Tile
Fireplace Y
Appliance Dishwasher, Disposal, Exhaust Fan, Gas Range, Microwave, Water Heater
Exterior
Exterior Feature Lighting, Private Yard
Garage Spaces 2.0
Fence Back Yard, Fenced
Pool None
Community Features BBQ Pit/Grill, Clubhouse, Cluster Mailbox, Common Grounds, Conference/Meeting Room, Fitness Center, Park, Playground, Pool, Sidewalks, Trail(s)
Utilities Available Cable Available, Electricity Connected, Natural Gas Connected, Sewer Connected, Underground Utilities, Water Connected
Waterfront Description None
View Neighborhood
Roof Type Composition
Accessibility None
Porch Covered, Patio, Rear Porch
Total Parking Spaces 5
Private Pool No
Building
Lot Description Back Yard, City Lot, Close to Clubhouse, Curbs, Few Trees, Front Yard, Landscaped, Sprinkler - Automatic, Trees-Small (Under 20 Ft)
Faces West
Foundation Slab
Sewer Public Sewer
Water MUD
Level or Stories One
Structure Type HardiPlank Type
New Construction No
Schools
Elementary Schools Larkspur
Middle Schools Danielson
High Schools Glenn
School District Leander Isd
Others
HOA Fee Include Common Area Maintenance,Maintenance Grounds
Restrictions City Restrictions
Ownership Fee-Simple
Acceptable Financing Cash, Conventional, FHA
Tax Rate 2.602714
Listing Terms Cash, Conventional, FHA
Special Listing Condition Standard
Read Less
Want to know what your home might be worth? Contact us for a FREE valuation!

Our team is ready to help you sell your home for the highest possible price ASAP
Bought with RE/MAX Capital City

