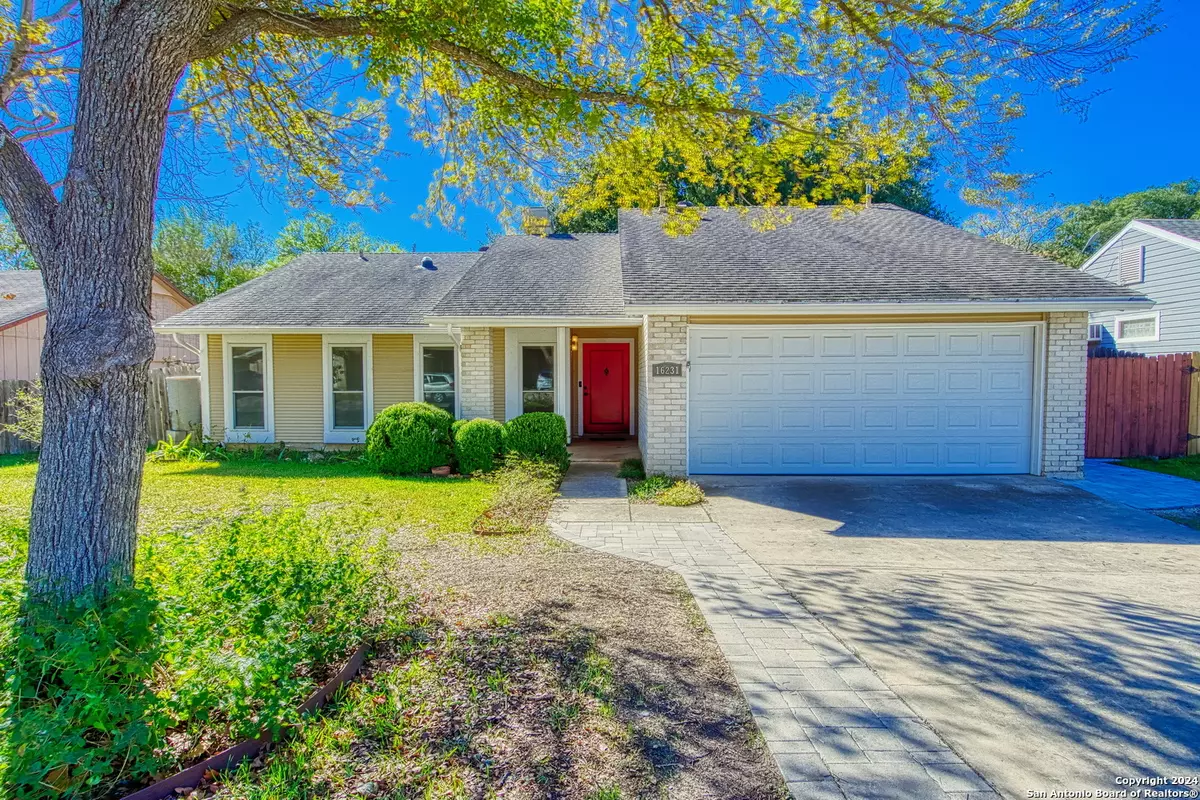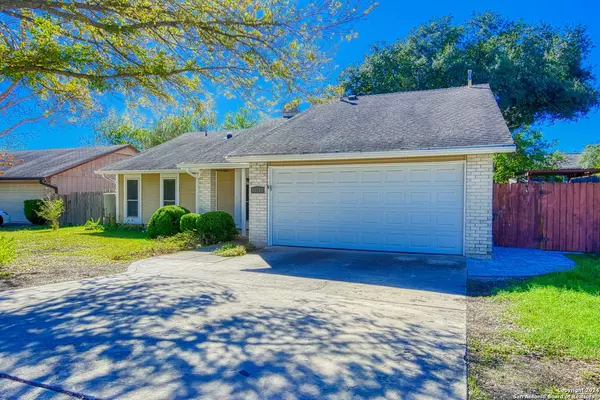$275,000
For more information regarding the value of a property, please contact us for a free consultation.
16231 MINERS GAP San Antonio, TX 78247-1142
3 Beds
2 Baths
1,368 SqFt
Key Details
Property Type Single Family Home
Sub Type Single Residential
Listing Status Sold
Purchase Type For Sale
Square Footage 1,368 sqft
Price per Sqft $201
Subdivision High Country
MLS Listing ID 1825218
Sold Date 01/17/25
Style One Story,Traditional
Bedrooms 3
Full Baths 2
Construction Status Pre-Owned
Year Built 1983
Annual Tax Amount $5,734
Tax Year 2025
Lot Size 8,058 Sqft
Property Description
Beautiful home ready for move-in! Interior designer touches show pride of home ownership including gorgeous new bamboo wood flooring, a striking floor to ceiling fireplace with wood detailing, rich wood cabinetry, granite counters, renovated bathrooms, and shutters in the primary bedroom. The living room is open to the dining area and has a wall of windows providing an abundance of natural light. Energy efficient sun tunnels throughout the house create a healthier, more pleasant living environment by bringing even more natural light into the home. The updated kitchen offers an island, breakfast bar, tumbled tile backsplashes as well as stainless steel appliances. The backyard is beautifully designed with covered patio with ceiling 2 fans, greenhouse, rain barrels, shed, and $60,000 of new extended pavers creating a walkable retreat. The garden space has a majestic oak tree proving shade, gardening beds filled with rich soil, and mature fruit trees that are ready to be enjoyed. Don't miss the chance to make this peaceful dream home yours!
Location
State TX
County Bexar
Area 1500
Rooms
Master Bathroom Main Level 6X11 Shower Only, Single Vanity
Master Bedroom Main Level 18X17 DownStairs
Bedroom 2 Main Level 10X11
Bedroom 3 Main Level 10X11
Living Room Main Level 16X20
Dining Room Main Level 12X9
Kitchen Main Level 12X12
Interior
Heating Central
Cooling One Central
Flooring Carpeting, Wood
Heat Source Natural Gas
Exterior
Exterior Feature Storage Building/Shed, Has Gutters, Mature Trees
Parking Features Two Car Garage, Attached
Pool None
Amenities Available None
Roof Type Composition
Private Pool N
Building
Foundation Slab
Sewer City
Water City
Construction Status Pre-Owned
Schools
Elementary Schools Fox Run
Middle Schools Wood
High Schools Madison
School District North East I.S.D
Others
Acceptable Financing Conventional, FHA, VA, Cash
Listing Terms Conventional, FHA, VA, Cash
Read Less
Want to know what your home might be worth? Contact us for a FREE valuation!

Our team is ready to help you sell your home for the highest possible price ASAP





